Bank Projects
Ypsilanti District Library Whittaker Road Branch
Daniels and Zermack was commissioned to provide complete architectural and interior design services for a new café coffee shop in the existing Whittaker Road Library.
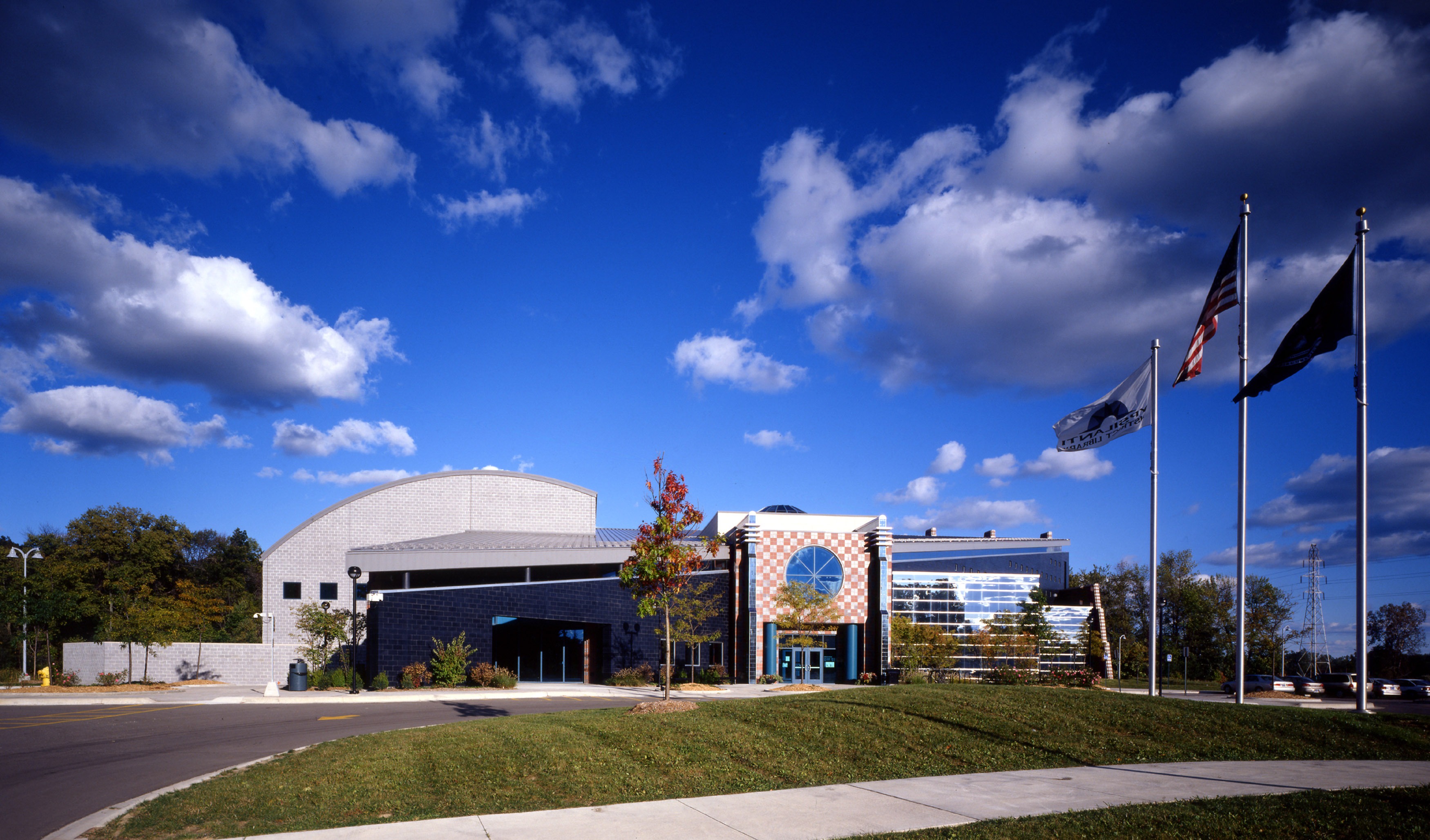
University of Michigan Credit Union Pierpont Commons Branch
The University of Michigan Credit Union contracted Daniels and Zermack Architects to reimagine the Pierpont Commons Branch in the North Campus Student Center. The new branch features large, glazed openings with “virtual branch kiosks” at which members can quickly take care of many financial needs.
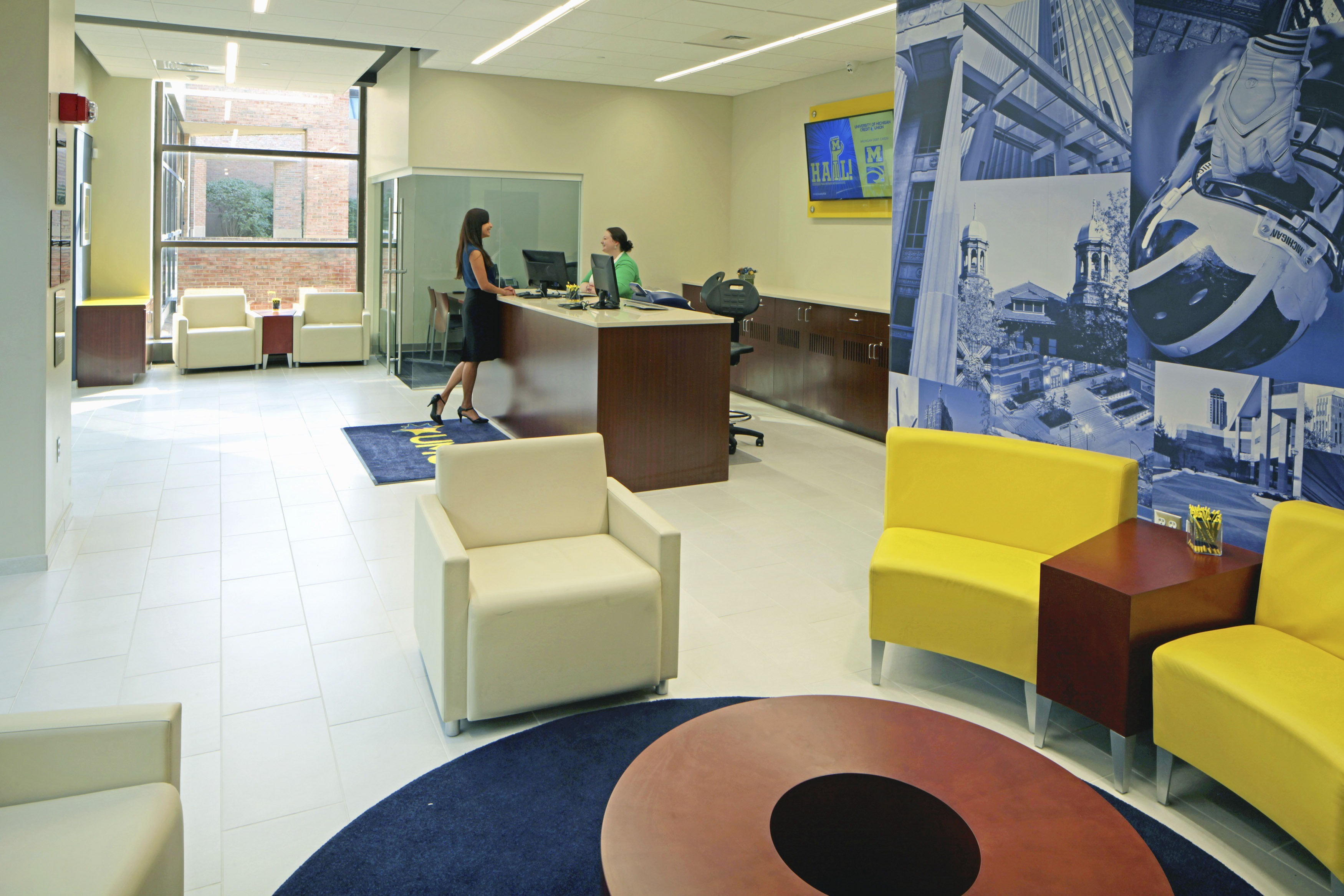
University of Michigan Credit Union Dearborn Branch
Daniels and Zermack Architects was contracted to renovate the University of Michigan Credit Union’s location at the University of Michigan Dearborn campus. At project completion, UMCU and University officials were extremely pleased with the more open and welcoming branch presence.
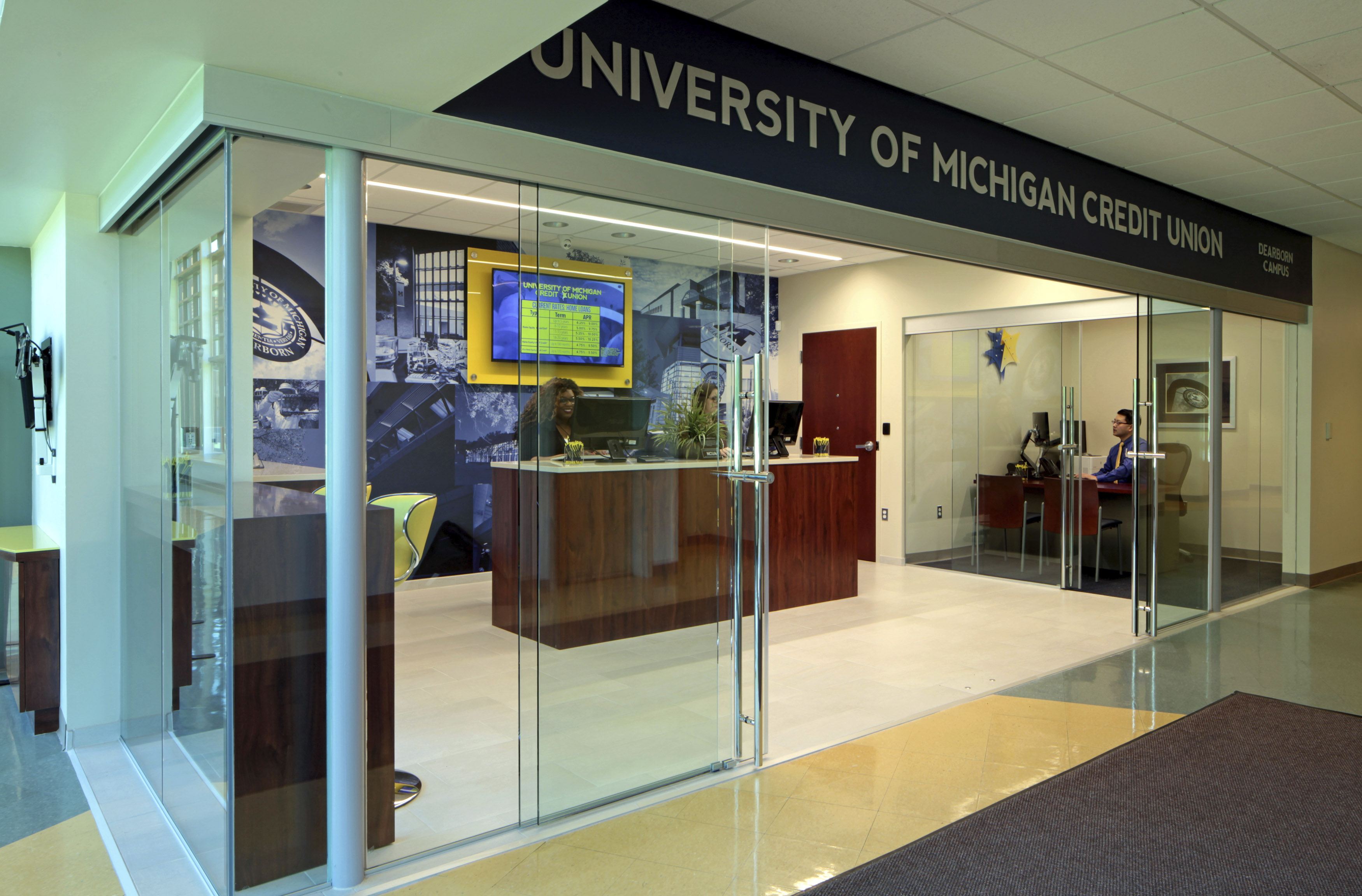
Turquiose
The objective for this new 1,400 square foot house built in Ann Arbor was a low maintenance, inexpensive, sustainable house.
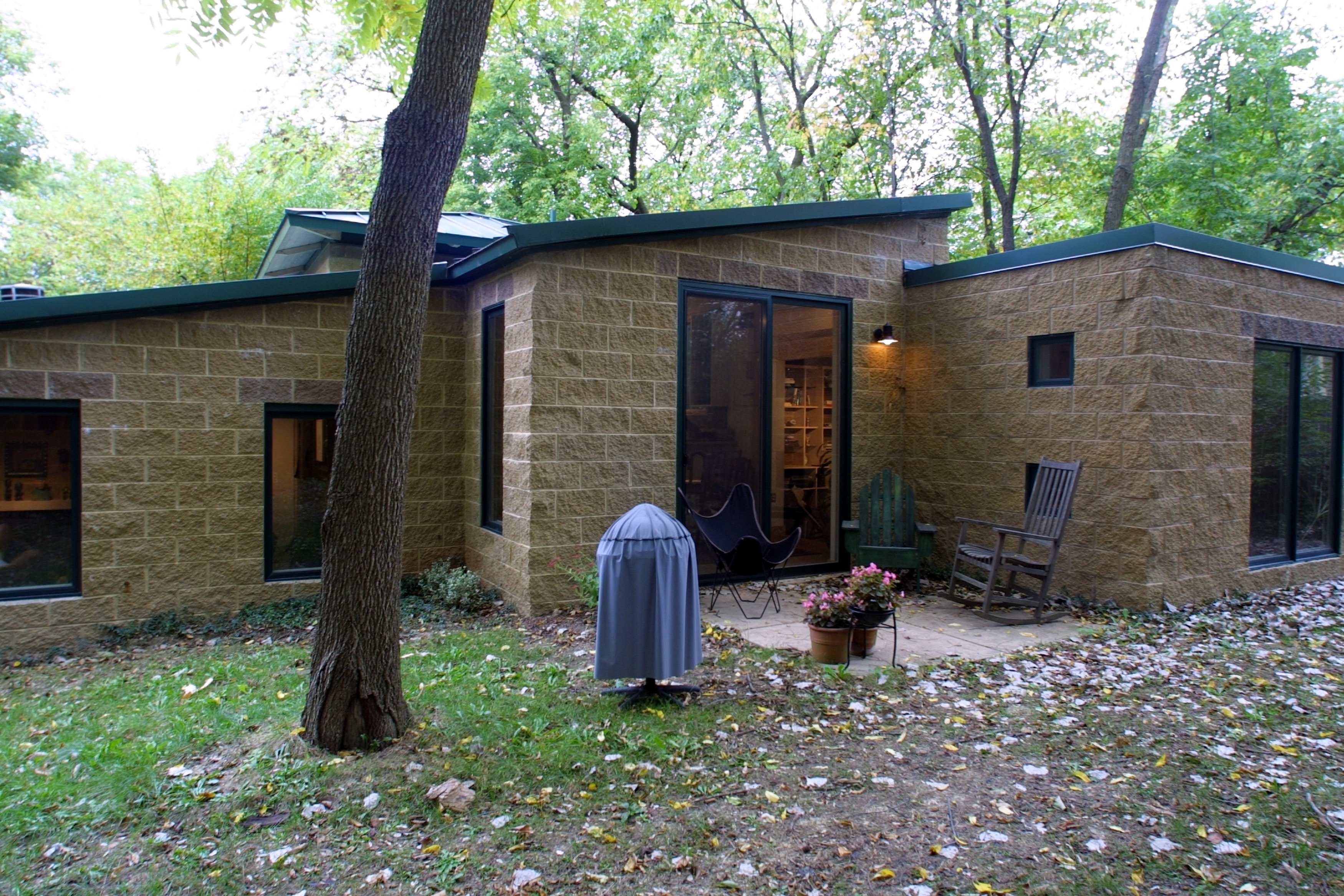
The State Bank
When The State Bank decided to totally revise their traditionally arranged lobby, they chose the architects of Daniels and Zermack for our experience in retail bank design.
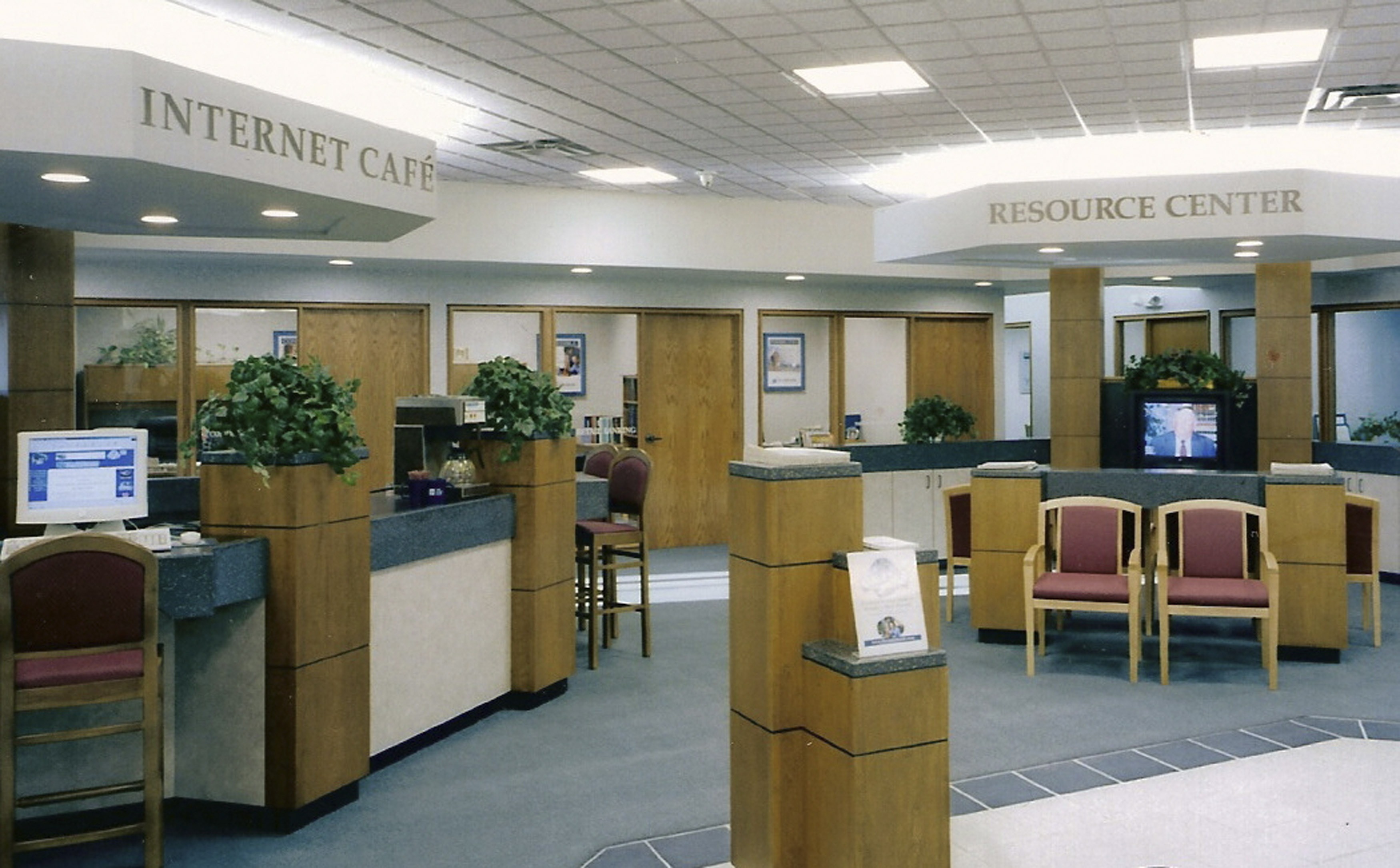
Oxford Public Library
Mr. Penchansky led the redesign and expansion of the Library’s Teen and Technology, and also served as Project Architect / Project Manager for the original building built in 1997
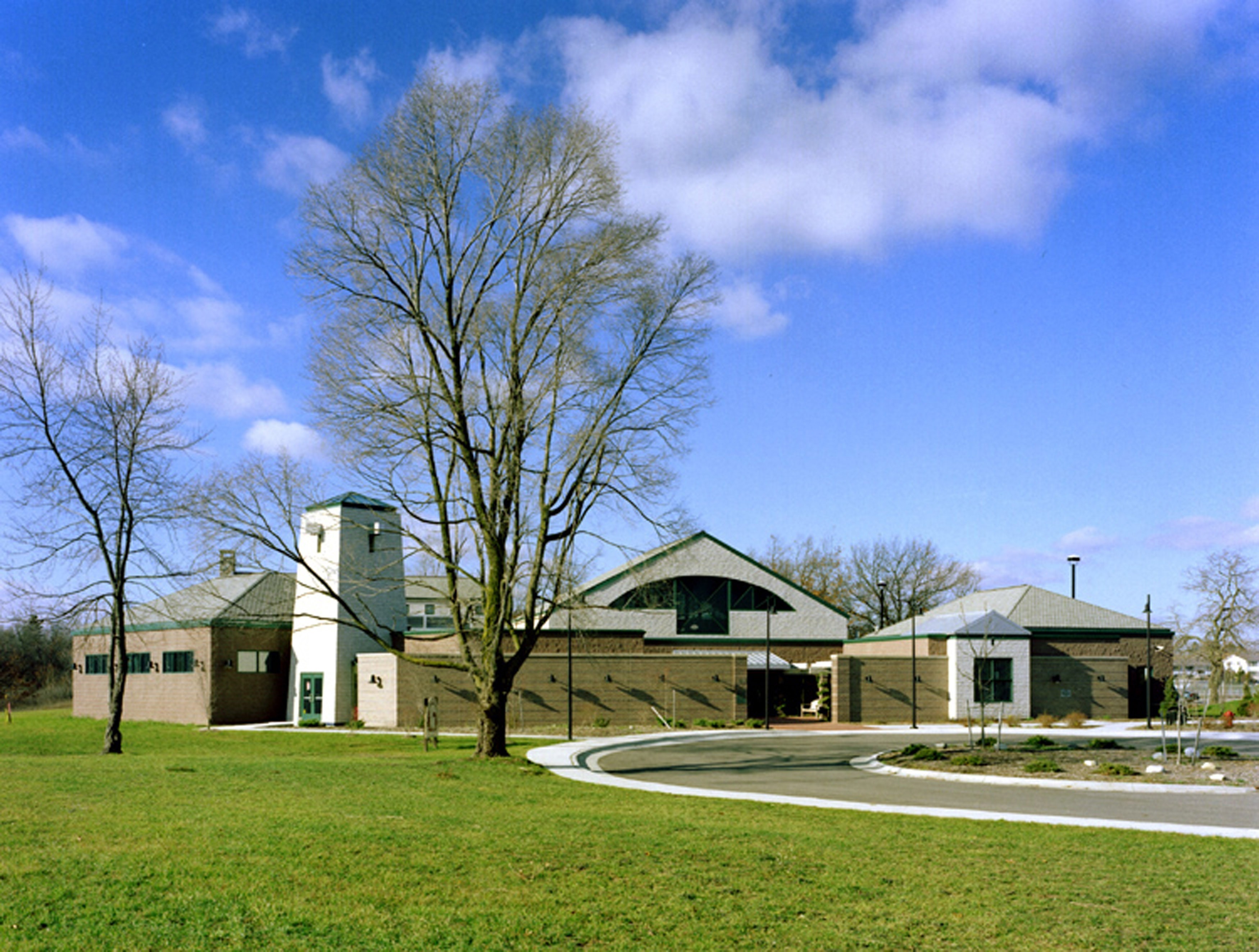
Old Mission Bank
The tower form on the corner of the building gave the new bank a strong image to attract attention in its community. The new bank’s name led the architects to create a structure reminiscent of early French mission structures of the area.
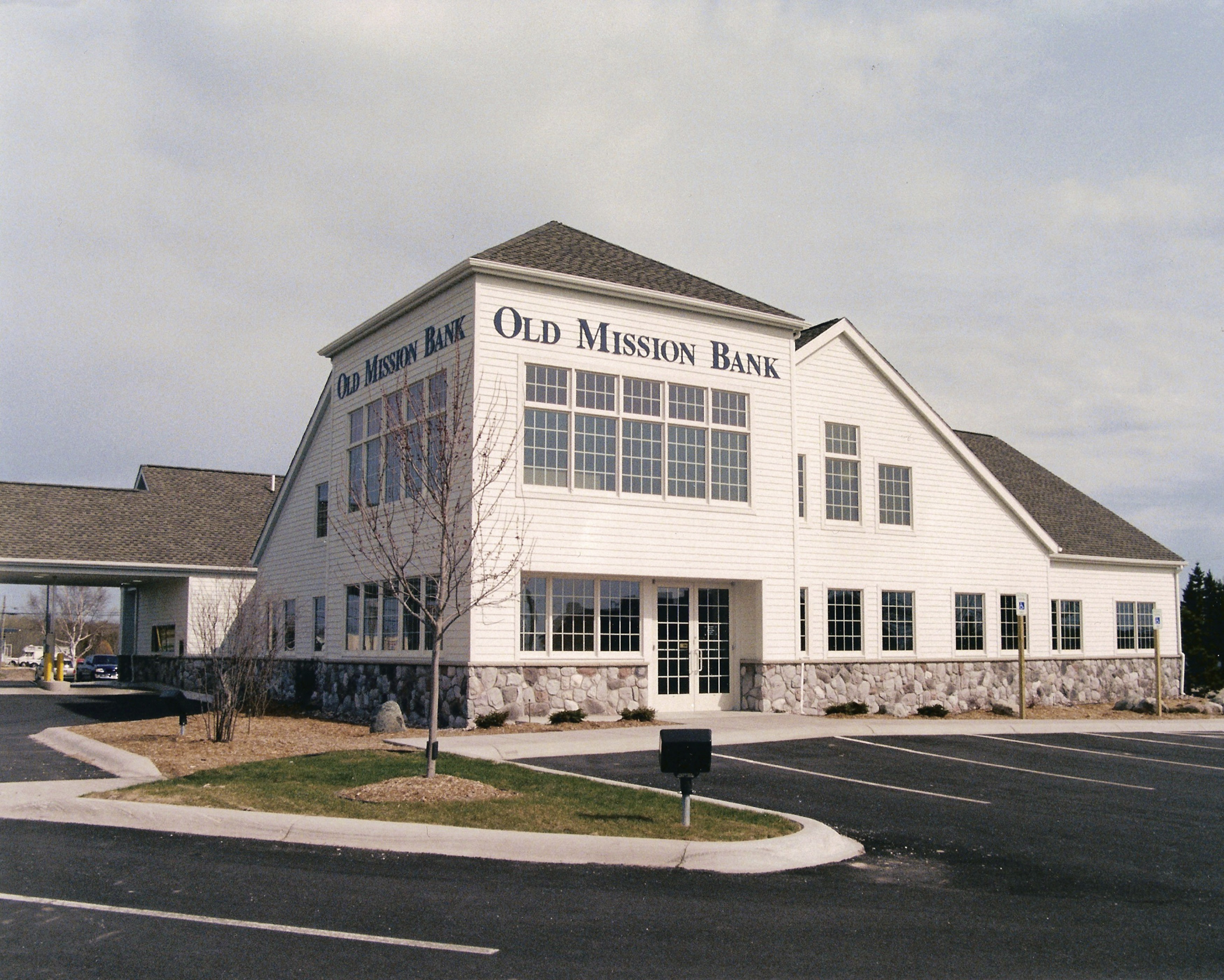
MSU Federal Credit Union – MSU Student Union Branch
The MSUFCU Union Branch is located within the MSU Student Union Building. Daniels and Zermack worked closely with the MSU Facilities team to coordinate the renovation and minimize the impact on members. This allowed the branch to remain open while work was completed.
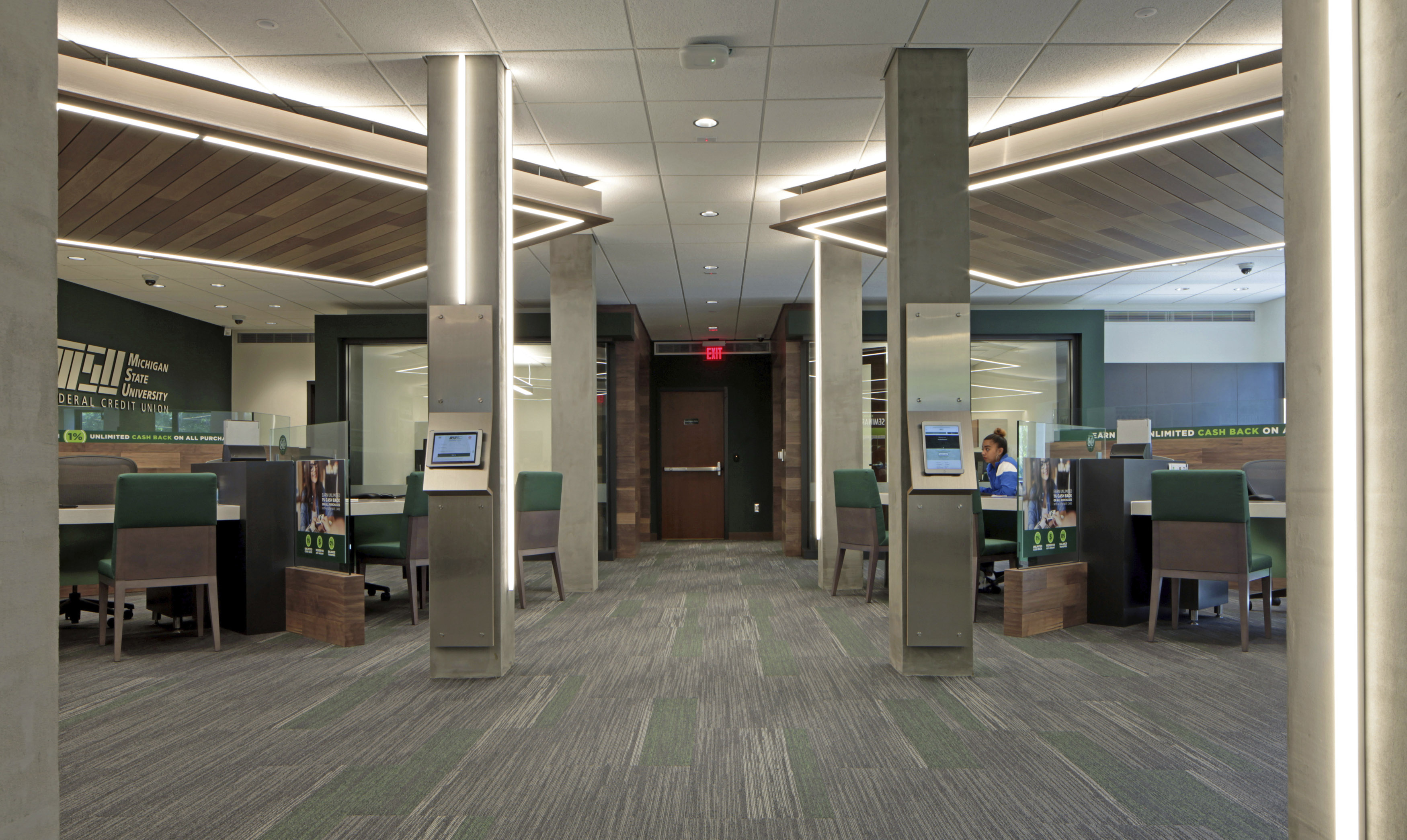
MSU Federal Credit Union – Headquarters Building 1
In 2005 Daniels and Zermack Architects was commissioned to design a four-story, 175,000 sf Headquarters building for the Michigan State University Financial Credit Union.
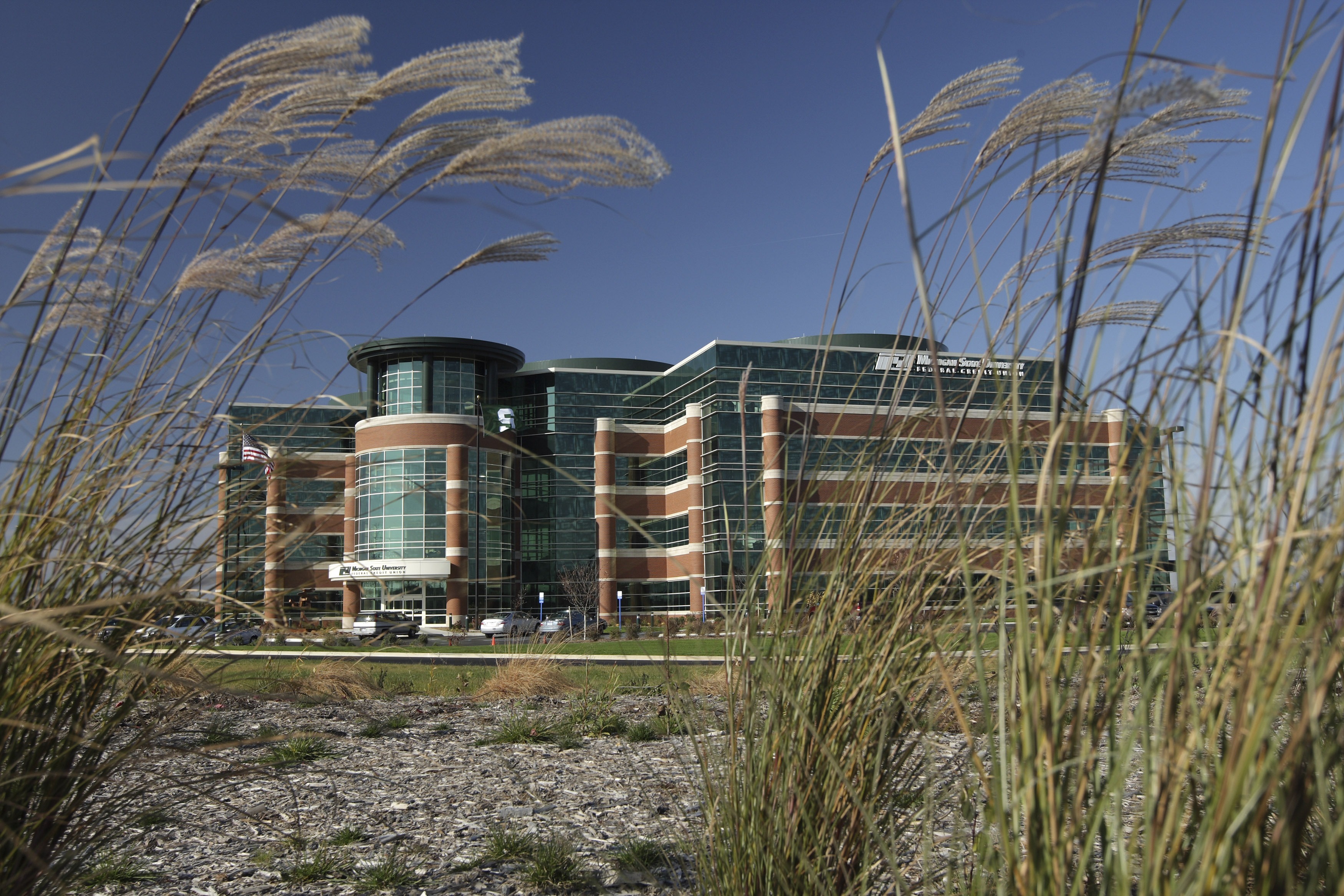
MSU Federal Credit Union – Meridian Branch
Charged with creating a new image for the branch office buildings for the credit union, Daniels and Zermack designed a high peaked roof trimmed in ‘Spartan’ green to give a distinctive look in the suburban environment.
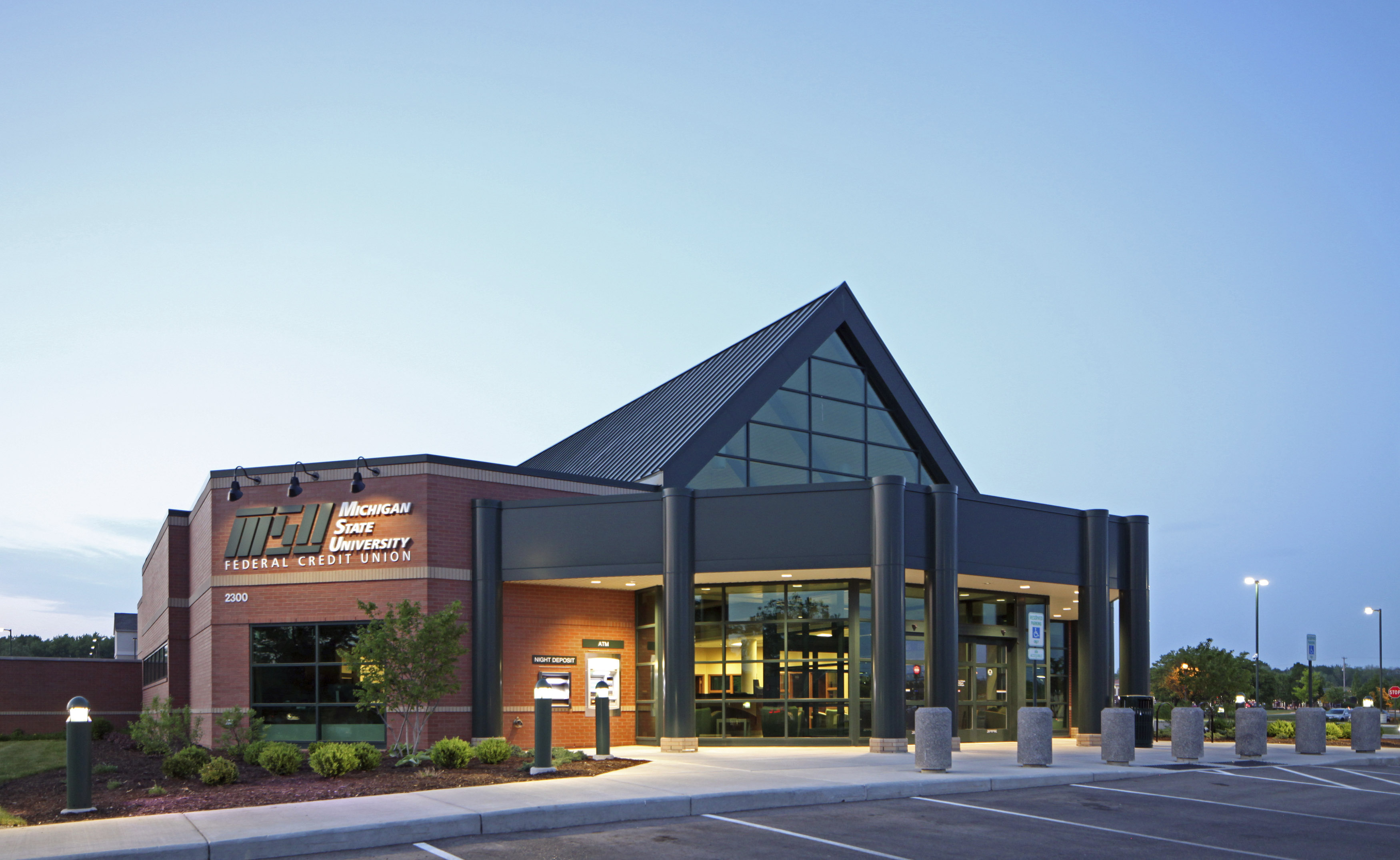
MSU Federal Credit Union – Downtown Branch
The challenge for Daniels and Zermack was to revolutionize the way the Credit Union serves its growing membership at the Downtown Branch in the heart of downtown Lansing.
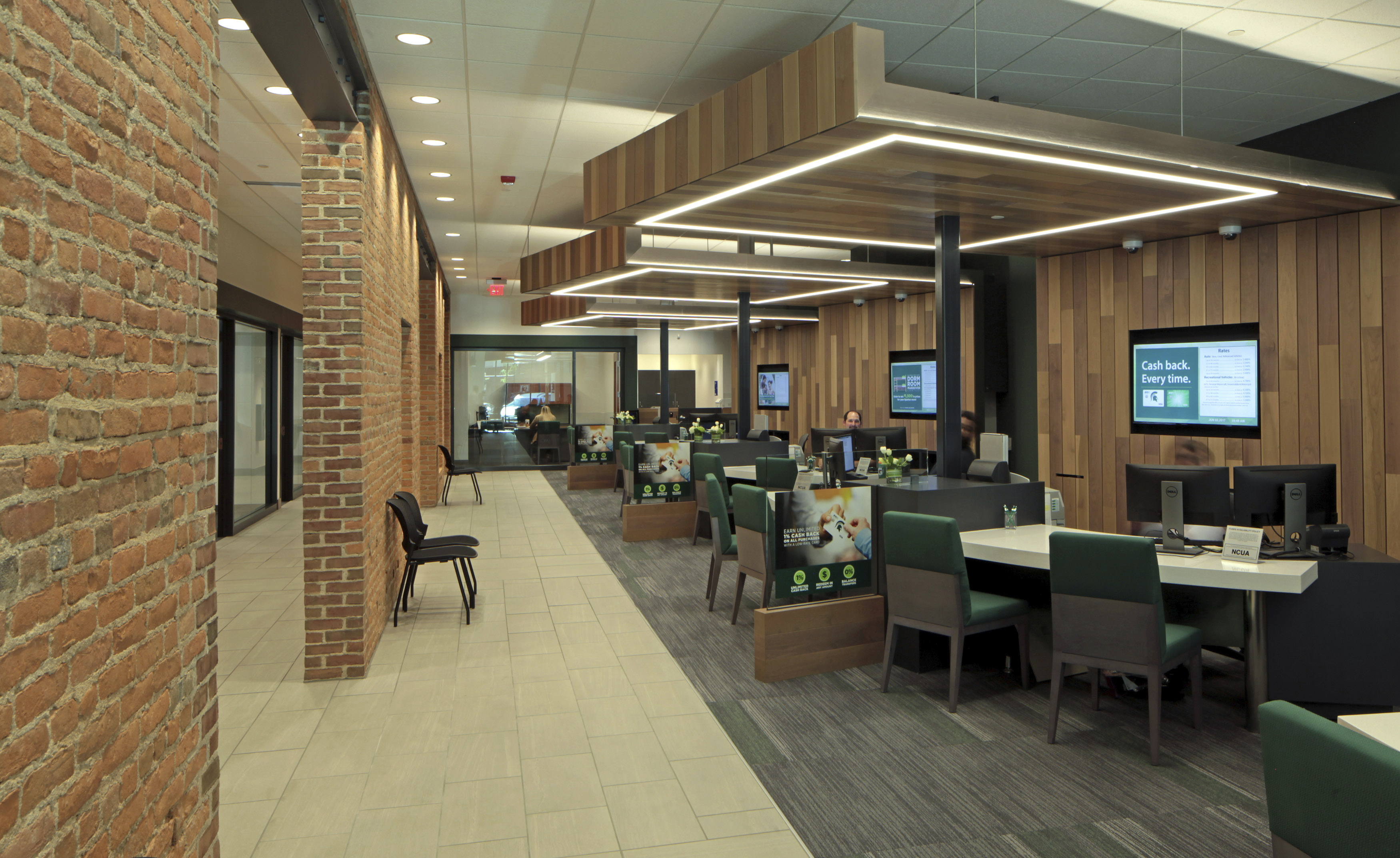
MSU Federal Credit Union – Financial Innovation & Education Center
The challenge presented to the design team was to turn a long, non-descript, double fronted storefront into a lively, multifunctional space.
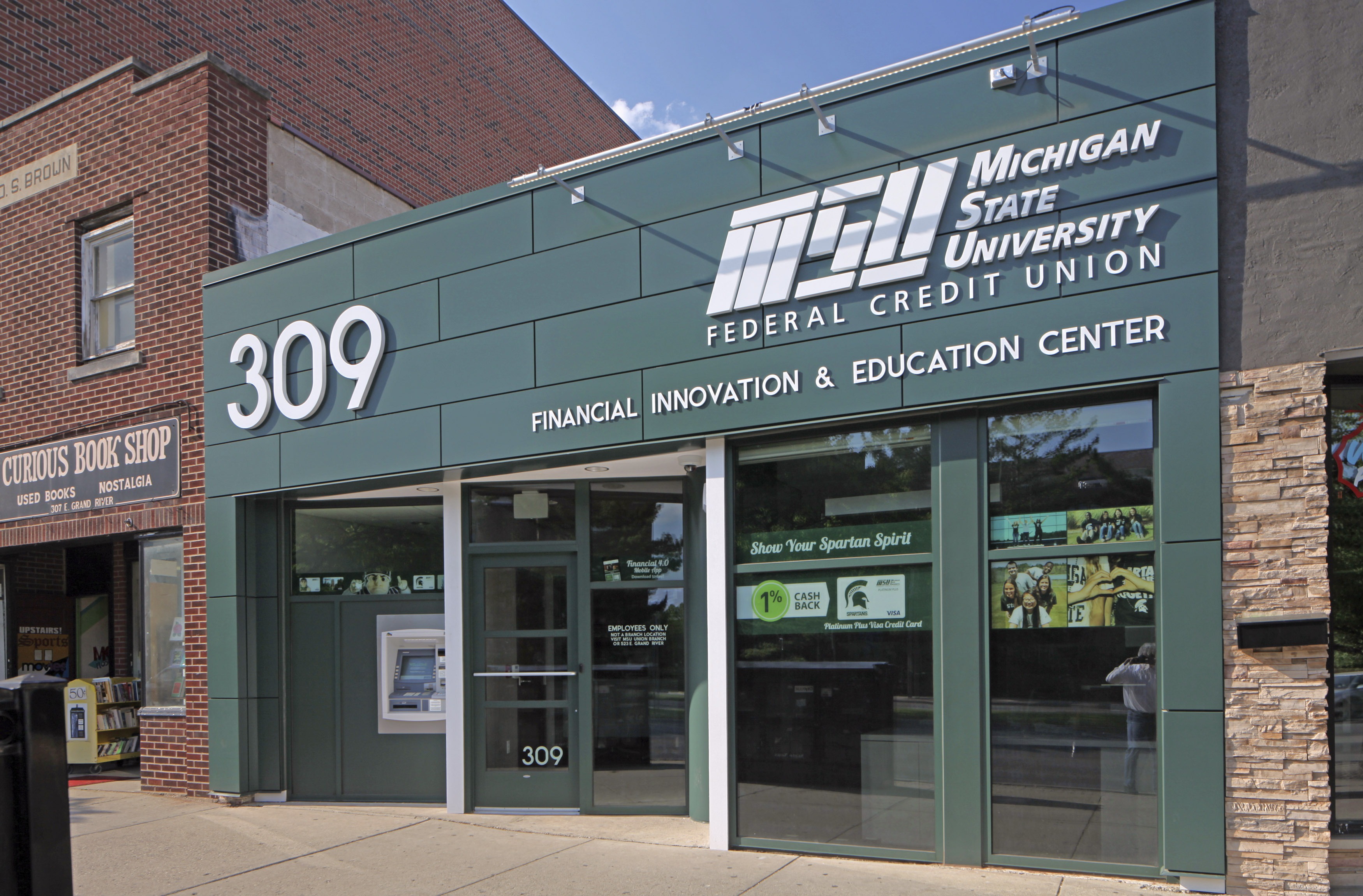
MSU Federal Credit Union – Headquarters Building 2
With the completion of this multiple-year project, the Michigan State University Federal Credit Union’s 185,000 sq.ft. second headquarters building doubles the space available on the campus.
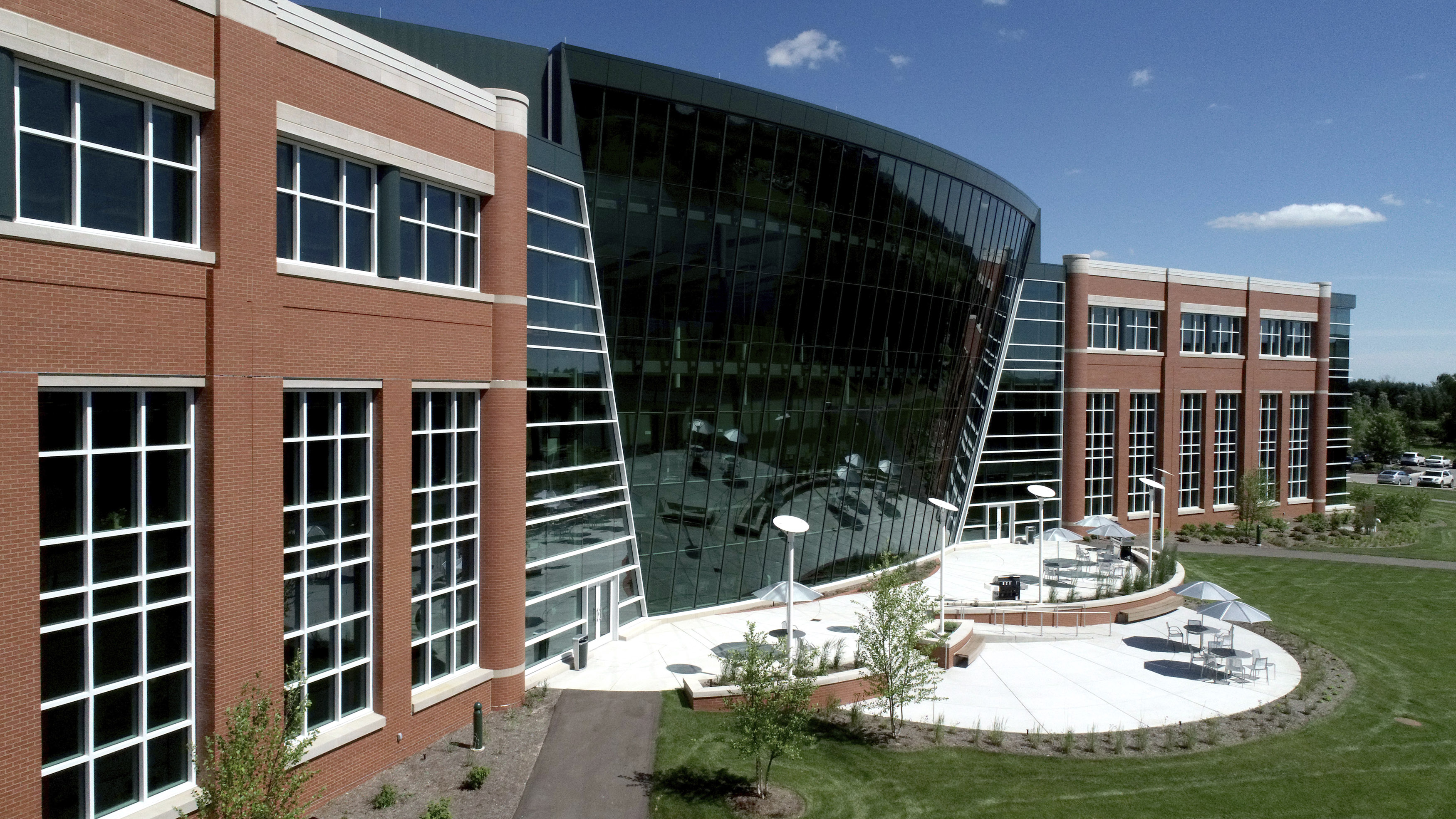
Kalamazoo Public Library – Central Library Renovations
Daniels and Zermack Architects (formerly Penchansky Whisler Architects) has completed several renovations at the Central Kalamazoo Public Library.
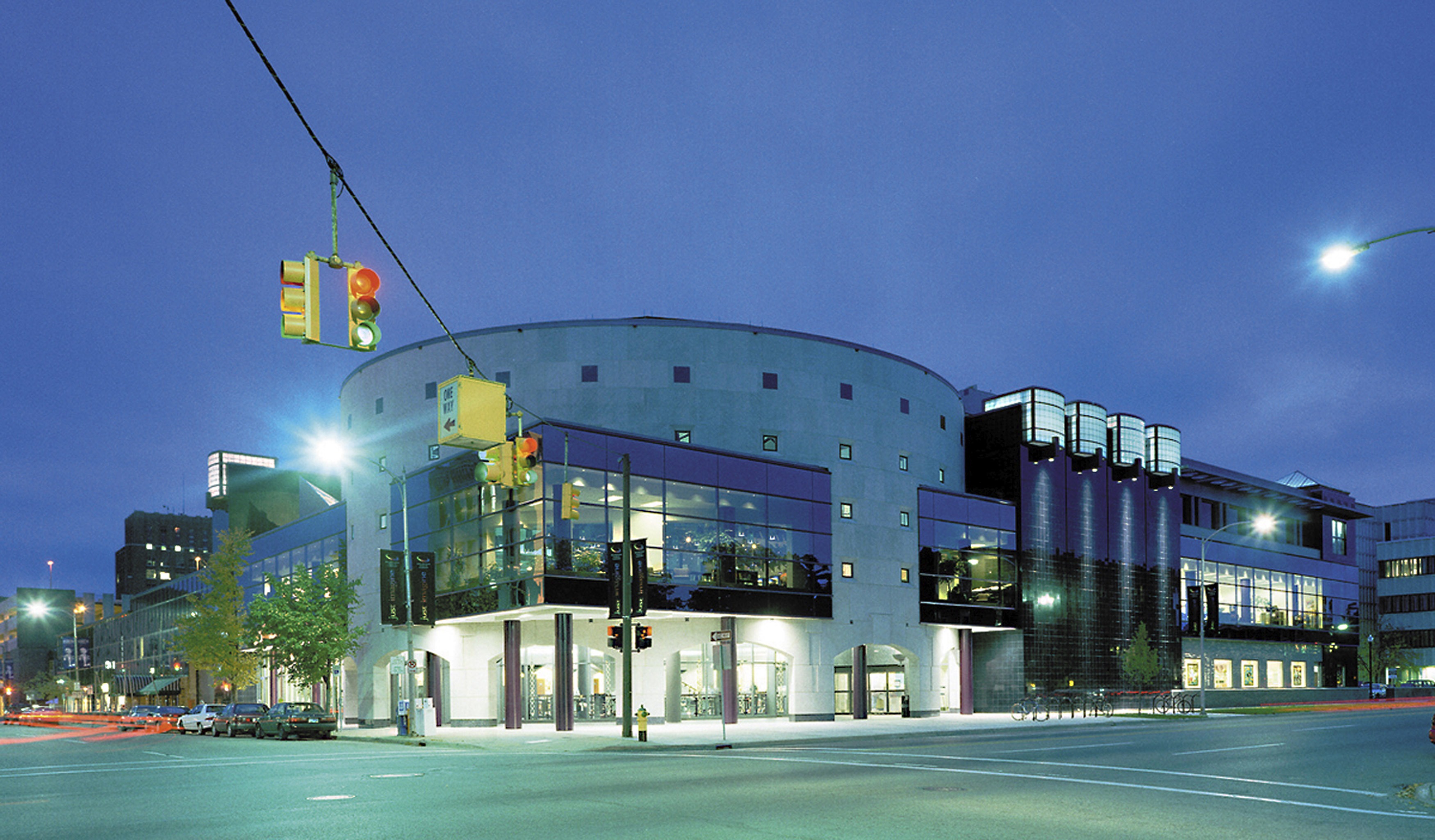
Harper Woods Public Library
Mr. Penchansky Architects was retained to provide the LEED consulting for this project, the first Library in Michigan to receive LEED Silver certification.
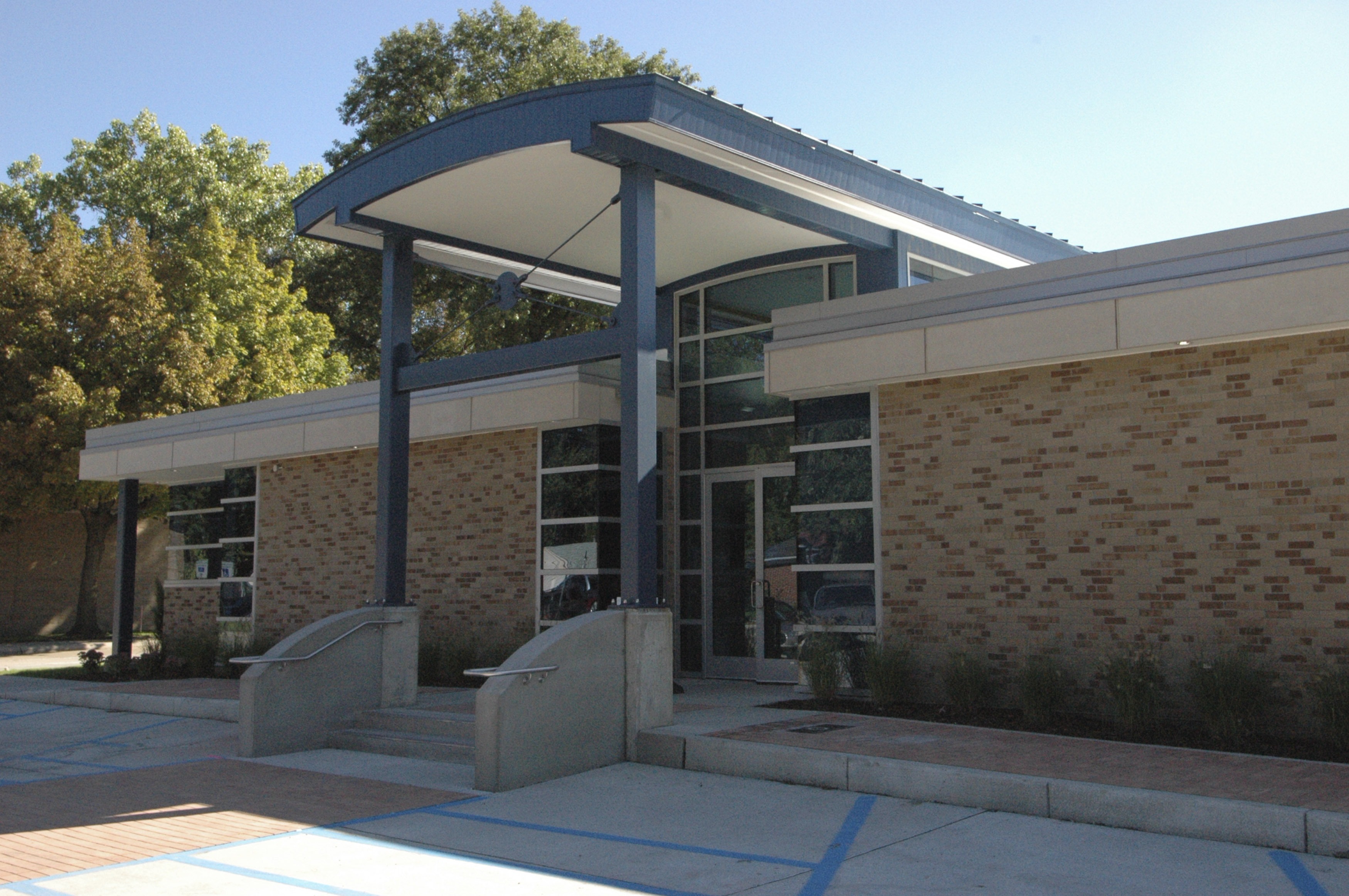
Grand Rapids Public Library Renovation
To respond to changes in operations, the Grand Rapids Public Library commissioned Daniels and Zermack Architects to design a new, historically appropriate circulation desk and self-check stations in the historic lobby
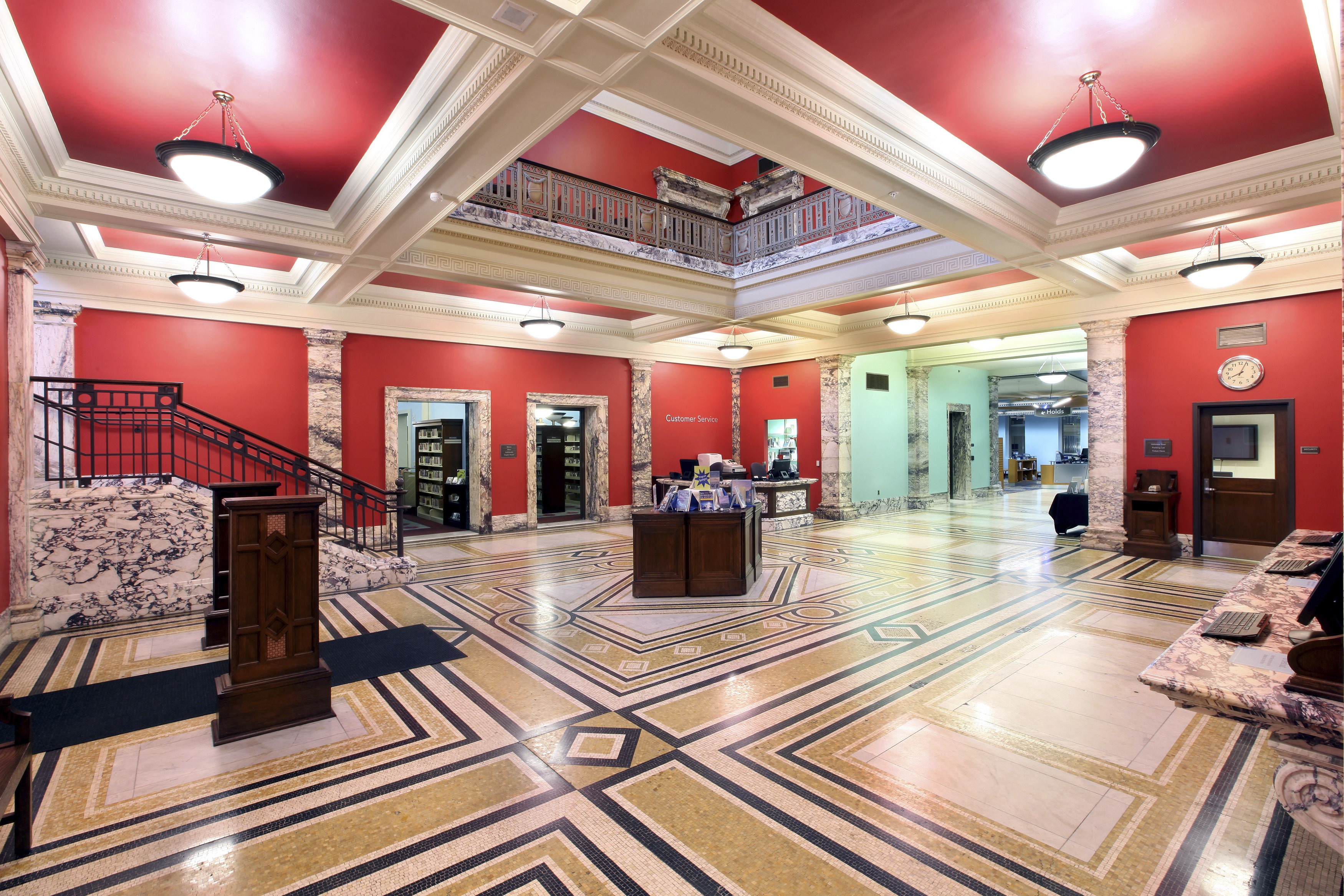
Grand Ledge District Library
Daniels and Zermack Architects was commissioned to provide complete architectural and interior design services to expand and renovate the Library on a tight site and a modest budget.
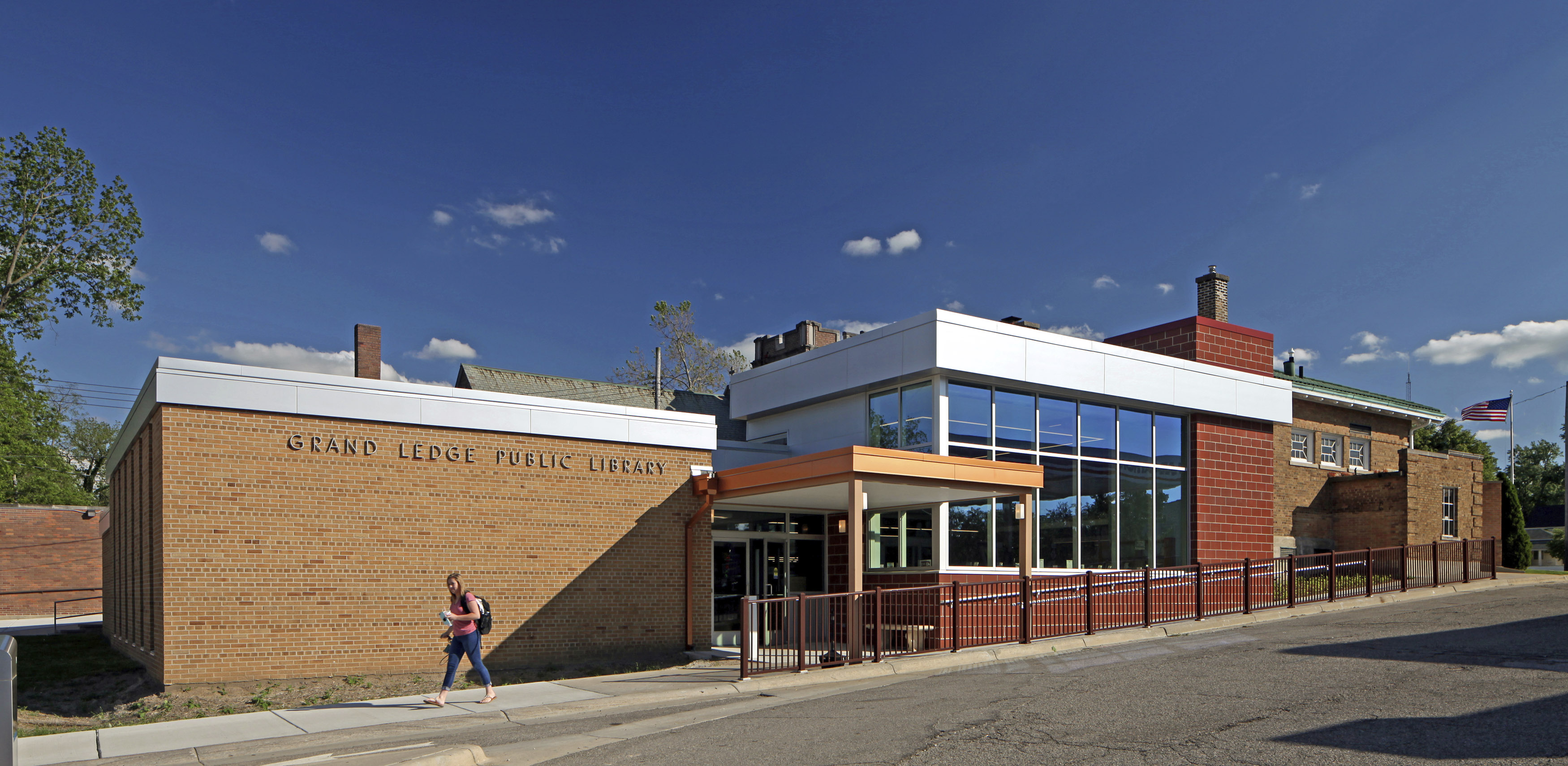
First Resource Credit Union
Daniels and Zermack was commissioned by the credit union to create a prototype branch office that could be constructed on two sites in Arkansas and two sites in Western Michigan
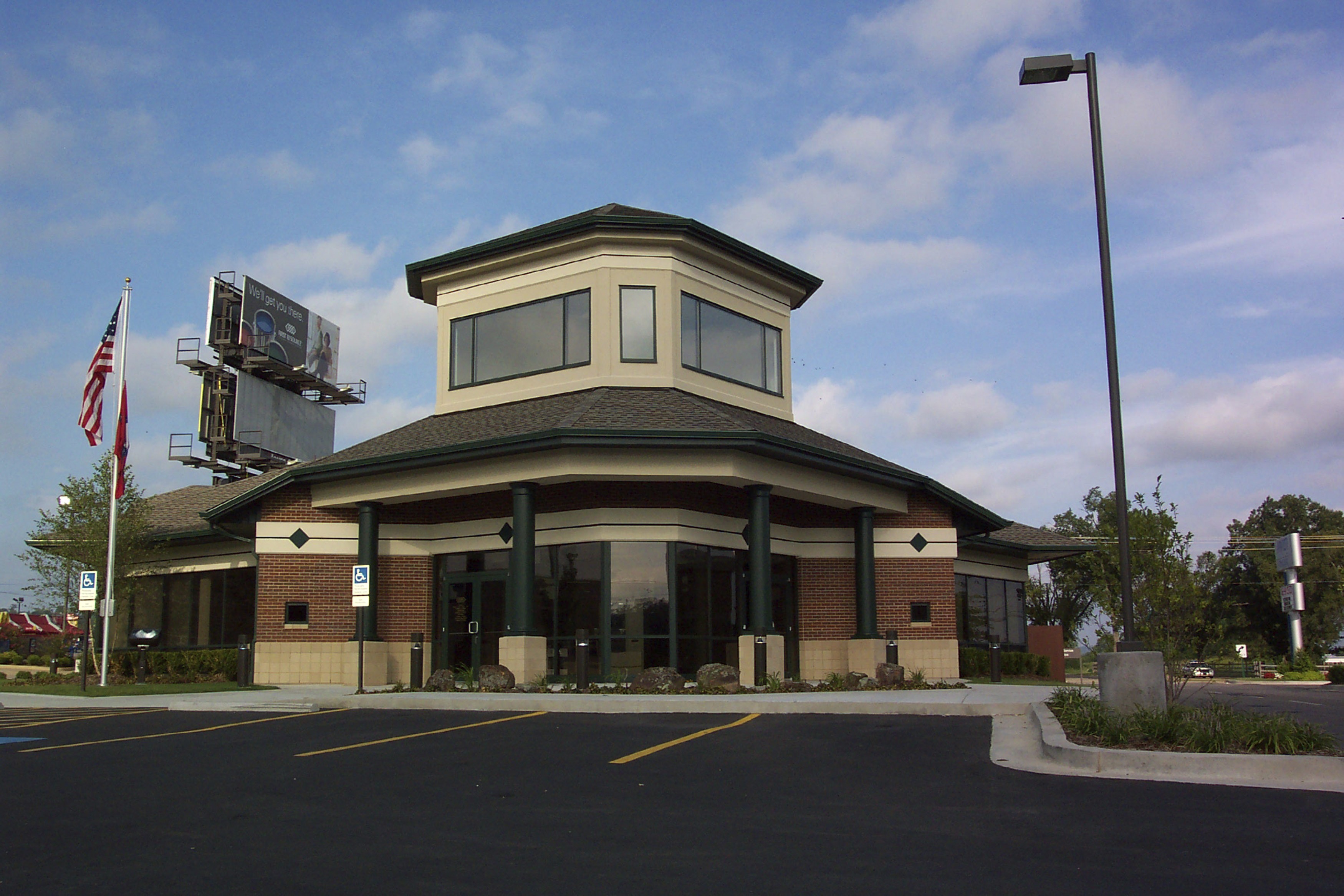
Ferndale Public Library
Daniels and Zermack was commissioned to provide complete architectural and interior design services to renovate the Library and create a modern, sustainable building that functions as a community center for Ferndale.
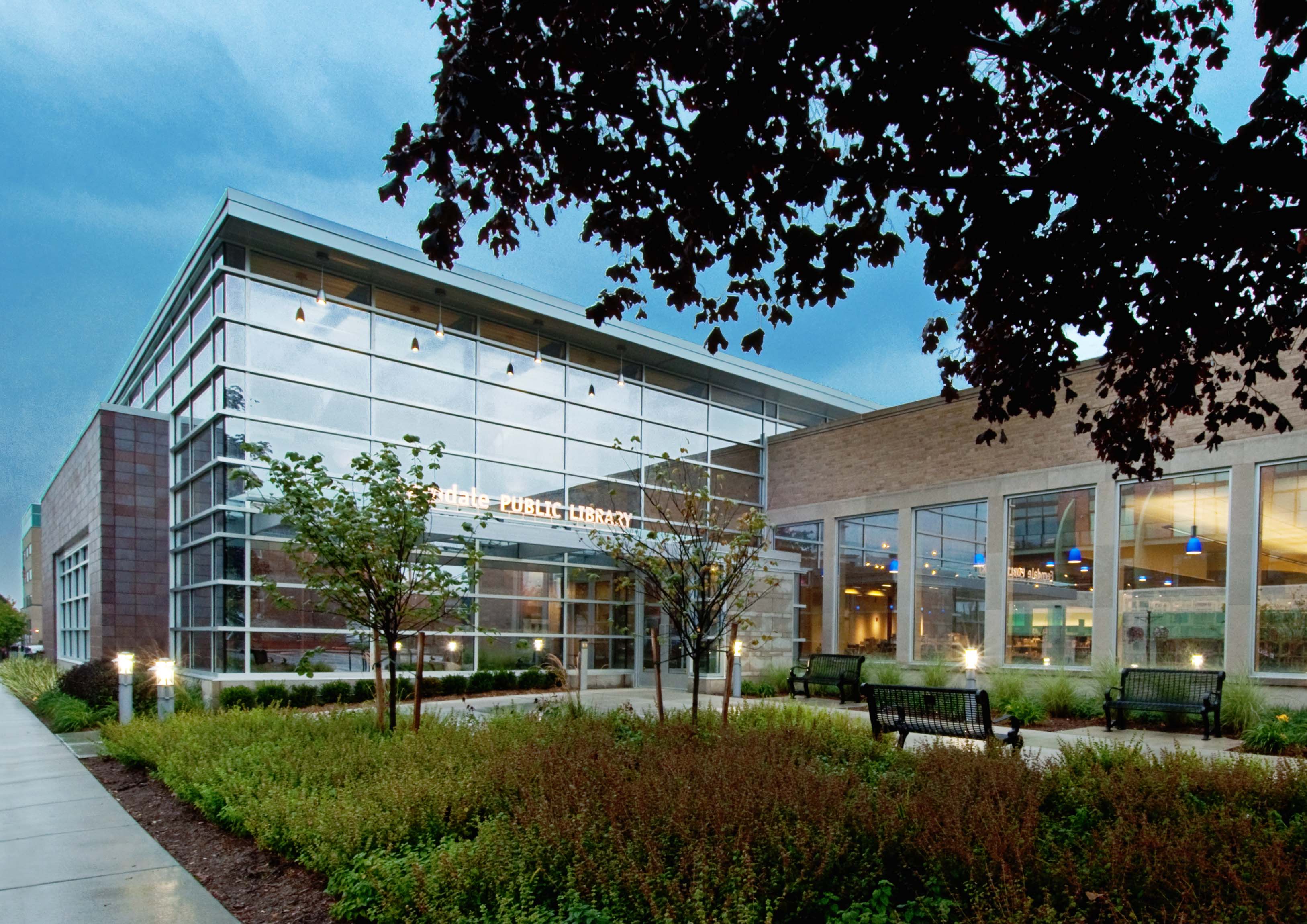
Cromaine District Library
Daniels and Zermack Architects was commissioned to develop a plan for expanding and renovating the Library, located on a tight and historically sensitive site.
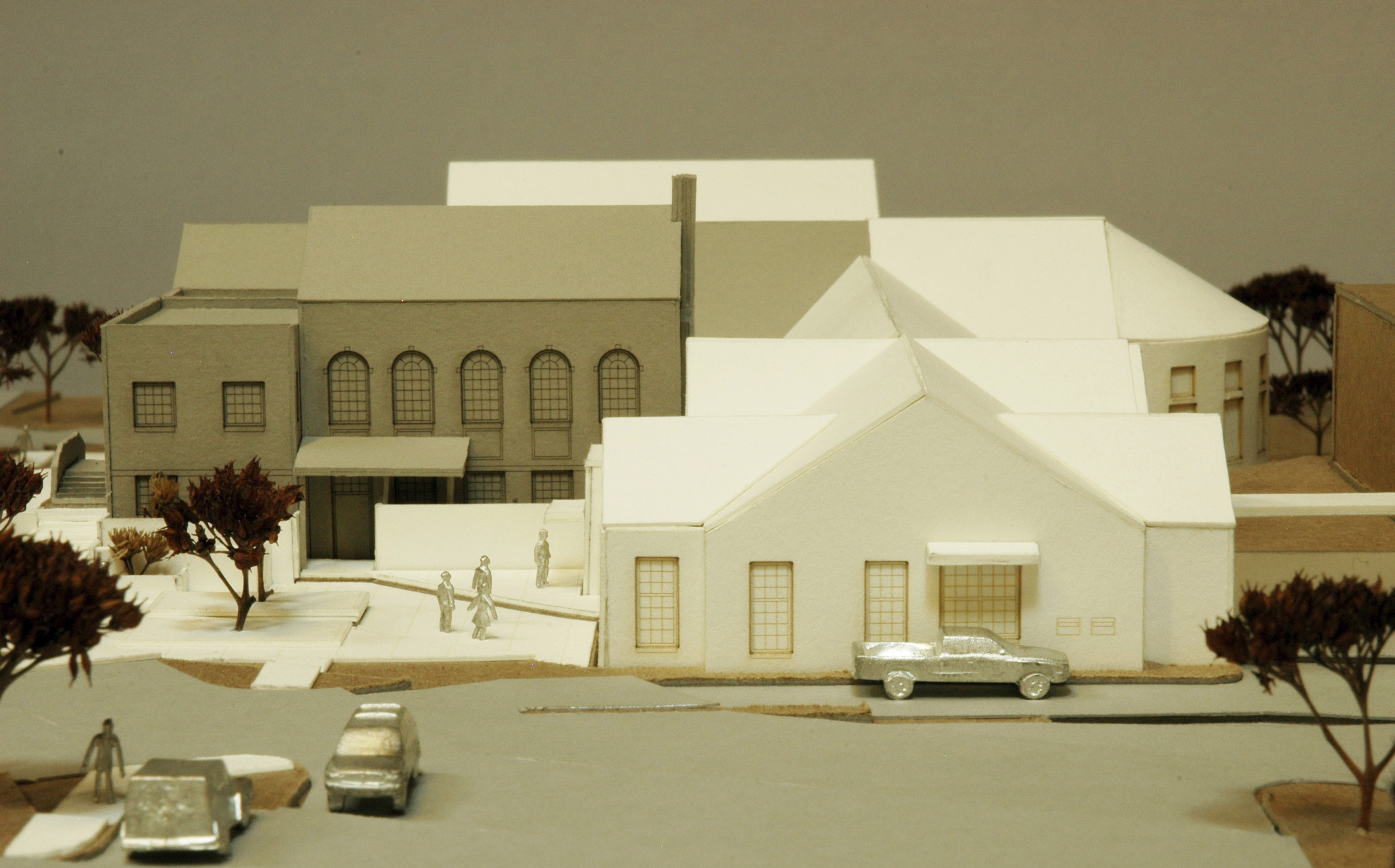
Commerce Township Community Library
Commerce Township commissioned Daniels and Zermack to design a new 35,000 square foot one story library to replace the previous library that was housed in a renovated golf course clubhouse.
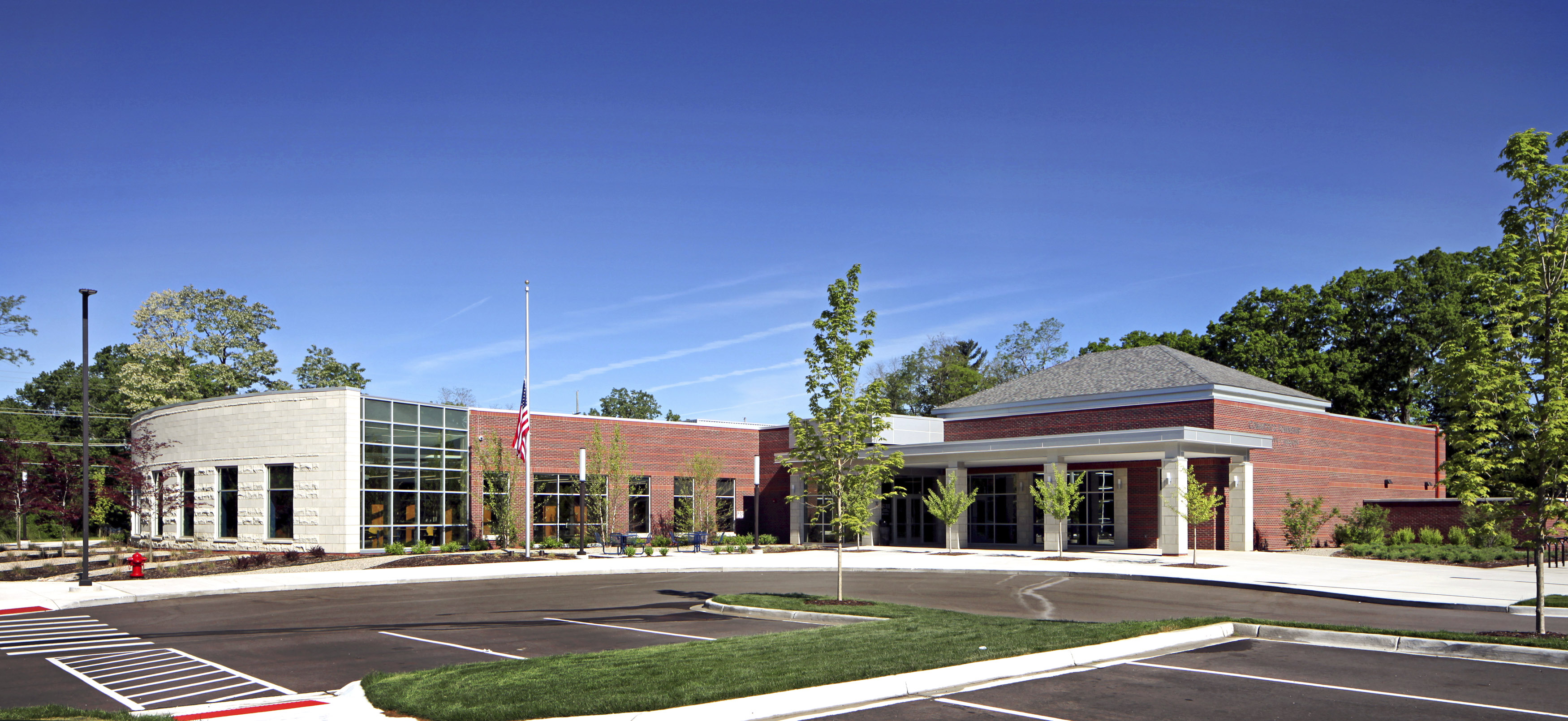
Citizens First Savings Bank – Main Office Retail Lobby
Placing a new lobby environment in the main floor of the bank’s round tower was an architectural challenge.
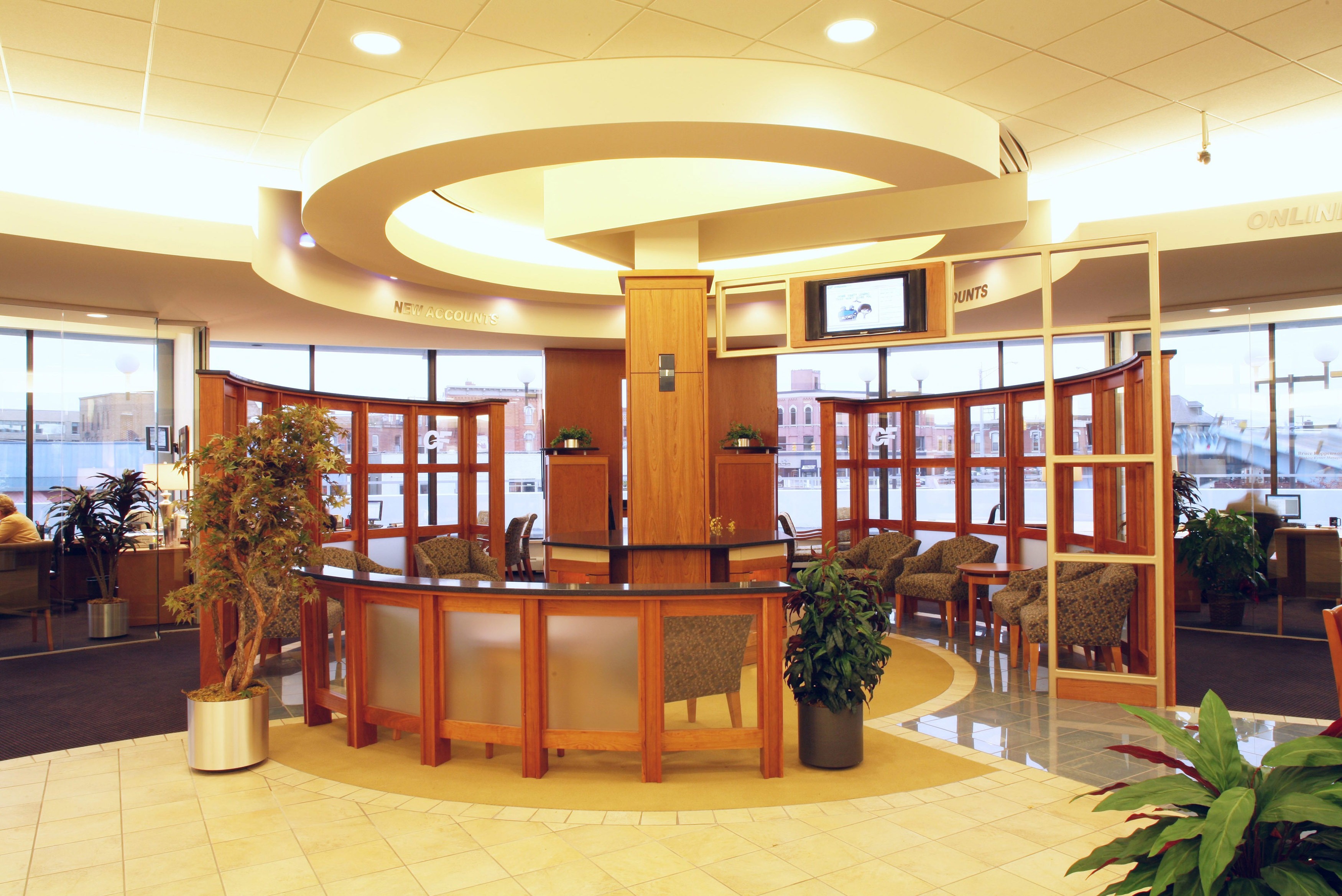
Brighton District Library Renovation
The Brighton Area District Library was constructed in 1996 and has since grown tremendously. Daniels and Zermack Architects was commissioned to provide complete architectural and interior design services to assess special needs and renovate the Library.
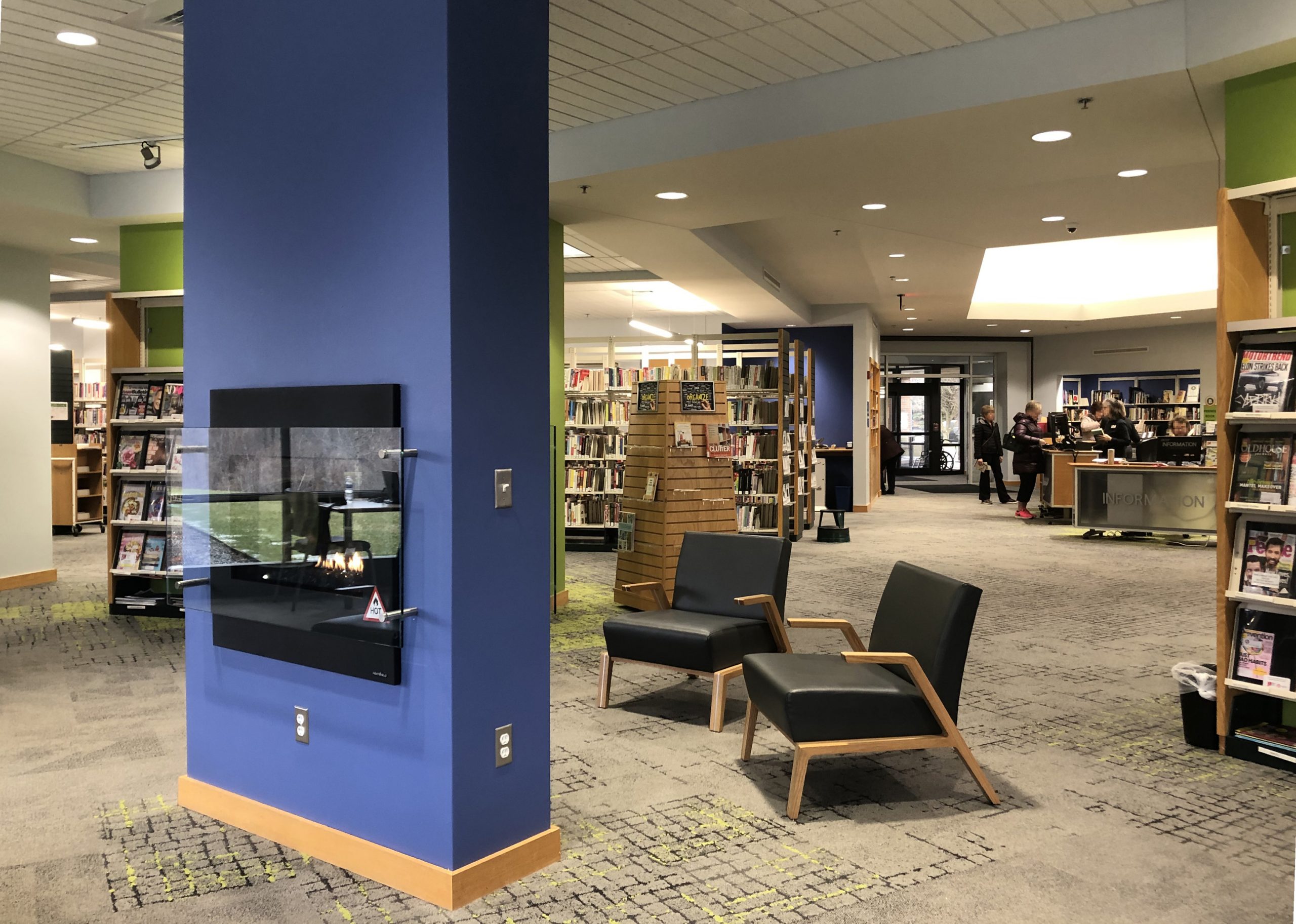
Bank of Ann Arbor Stadium Boulevard Branch
Bank of Ann Arbor wanted to take advantage of this high-volume location with a spectacular, attention-getting new branch building.
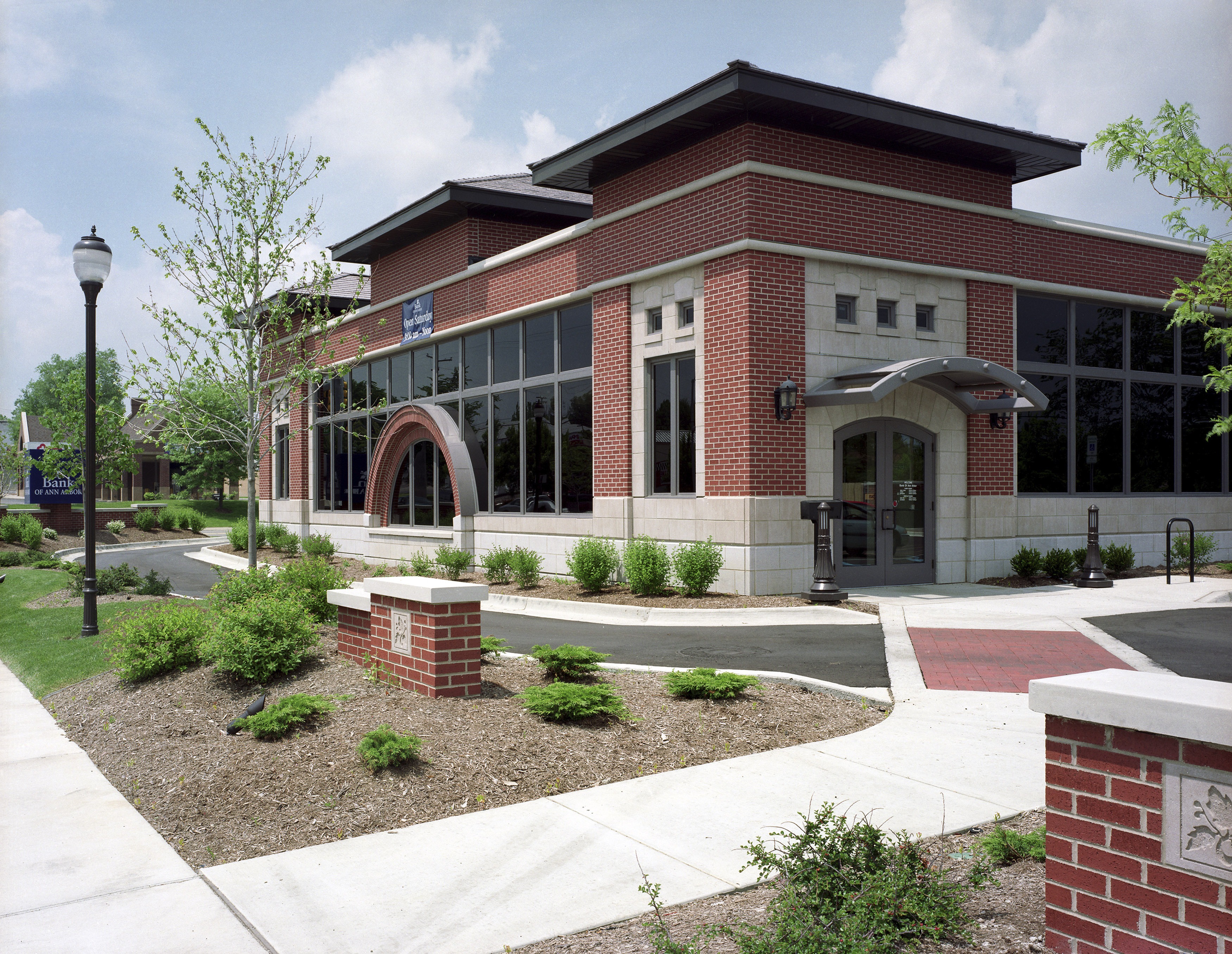
Ann Arbor State Bank State Street Branch
This new 2,700 square foot bank branch marks Ann Arbor State Bank’s first ground-up construction as they expand their reach and presence in the Ann Arbor area.
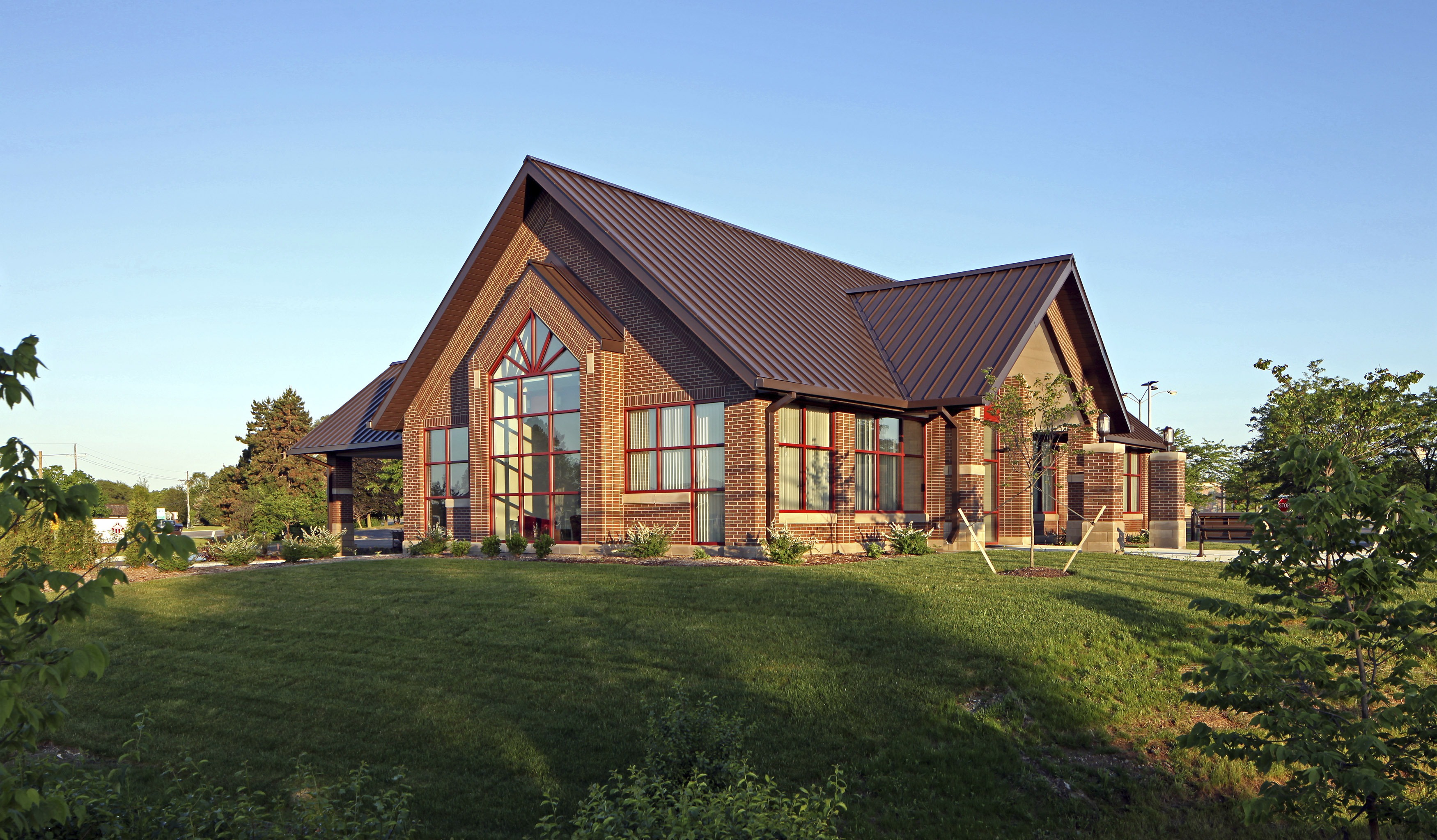
Credit Union Projects
University of Michigan Credit Union Pierpont Commons Branch
The University of Michigan Credit Union contracted Daniels and Zermack Architects to reimagine the Pierpont Commons Branch in the North Campus Student Center. The new branch features large, glazed openings with “virtual branch kiosks” at which members can quickly take care of many financial needs.

University of Michigan Credit Union Dearborn Branch
Daniels and Zermack Architects was contracted to renovate the University of Michigan Credit Union’s location at the University of Michigan Dearborn campus. At project completion, UMCU and University officials were extremely pleased with the more open and welcoming branch presence.

MSU Federal Credit Union – MSU Student Union Branch
The MSUFCU Union Branch is located within the MSU Student Union Building. Daniels and Zermack worked closely with the MSU Facilities team to coordinate the renovation and minimize the impact on members. This allowed the branch to remain open while work was completed.

MSU Federal Credit Union – Headquarters Building 1
In 2005 Daniels and Zermack Architects was commissioned to design a four-story, 175,000 sf Headquarters building for the Michigan State University Financial Credit Union.

MSU Federal Credit Union – Meridian Branch
Charged with creating a new image for the branch office buildings for the credit union, Daniels and Zermack designed a high peaked roof trimmed in ‘Spartan’ green to give a distinctive look in the suburban environment.

MSU Federal Credit Union – Downtown Branch
The challenge for Daniels and Zermack was to revolutionize the way the Credit Union serves its growing membership at the Downtown Branch in the heart of downtown Lansing.

MSU Federal Credit Union – Financial Innovation & Education Center
The challenge presented to the design team was to turn a long, non-descript, double fronted storefront into a lively, multifunctional space.

MSU Federal Credit Union – Headquarters Building 2
With the completion of this multiple-year project, the Michigan State University Federal Credit Union’s 185,000 sq.ft. second headquarters building doubles the space available on the campus.

First Resource Credit Union
Daniels and Zermack was commissioned by the credit union to create a prototype branch office that could be constructed on two sites in Arkansas and two sites in Western Michigan

Library Projects
Ypsilanti District Library Whittaker Road Branch
Daniels and Zermack was commissioned to provide complete architectural and interior design services for a new café coffee shop in the existing Whittaker Road Library.

Oxford Public Library
Mr. Penchansky led the redesign and expansion of the Library’s Teen and Technology, and also served as Project Architect / Project Manager for the original building built in 1997

Kalamazoo Public Library – Central Library Renovations
Daniels and Zermack Architects (formerly Penchansky Whisler Architects) has completed several renovations at the Central Kalamazoo Public Library.

Harper Woods Public Library
Mr. Penchansky Architects was retained to provide the LEED consulting for this project, the first Library in Michigan to receive LEED Silver certification.

Grand Rapids Public Library Renovation
To respond to changes in operations, the Grand Rapids Public Library commissioned Daniels and Zermack Architects to design a new, historically appropriate circulation desk and self-check stations in the historic lobby

Grand Ledge District Library
Daniels and Zermack Architects was commissioned to provide complete architectural and interior design services to expand and renovate the Library on a tight site and a modest budget.

Ferndale Public Library
Daniels and Zermack was commissioned to provide complete architectural and interior design services to renovate the Library and create a modern, sustainable building that functions as a community center for Ferndale.

Cromaine District Library
Daniels and Zermack Architects was commissioned to develop a plan for expanding and renovating the Library, located on a tight and historically sensitive site.

Commerce Township Community Library
Commerce Township commissioned Daniels and Zermack to design a new 35,000 square foot one story library to replace the previous library that was housed in a renovated golf course clubhouse.

Brighton District Library Renovation
The Brighton Area District Library was constructed in 1996 and has since grown tremendously. Daniels and Zermack Architects was commissioned to provide complete architectural and interior design services to assess special needs and renovate the Library.
