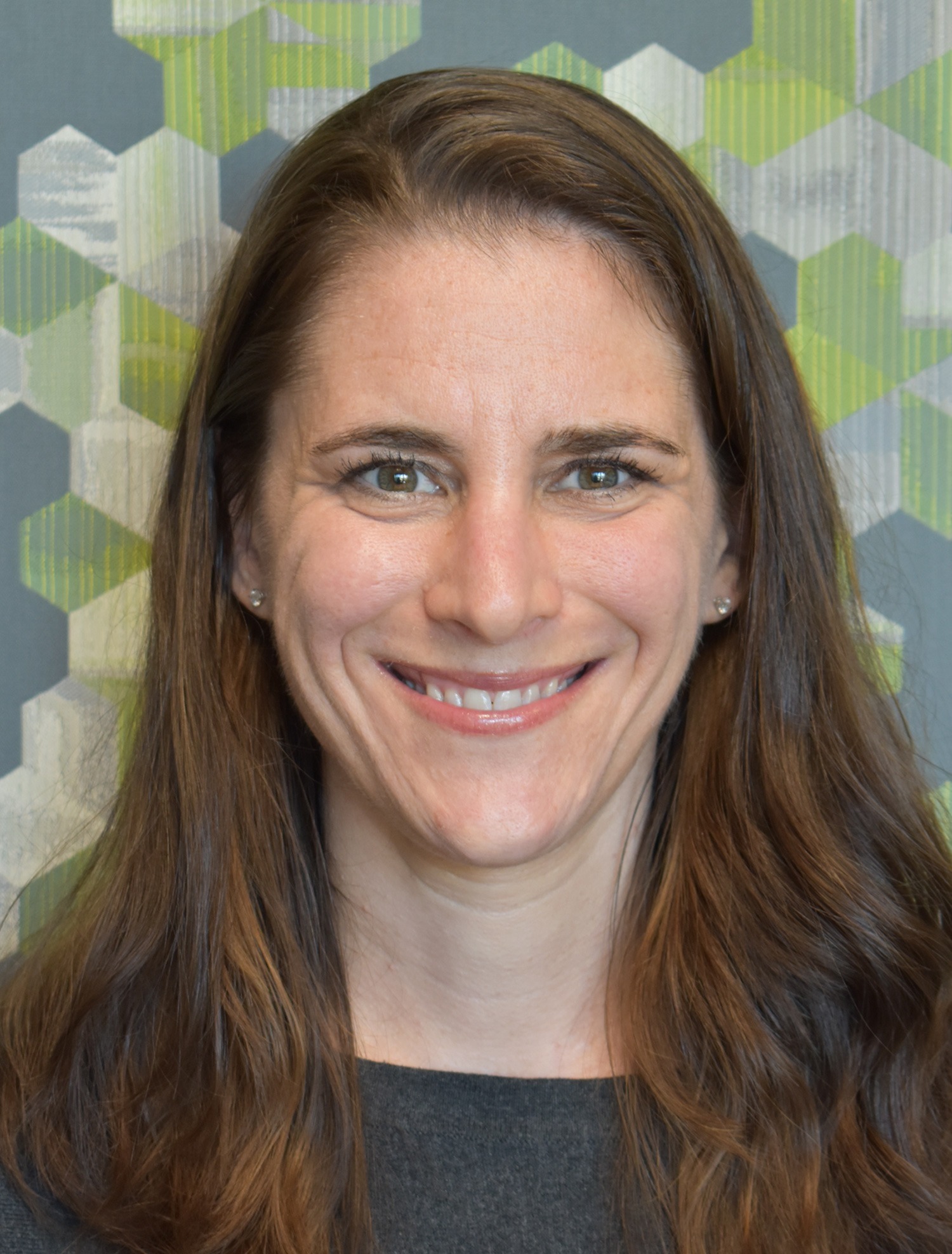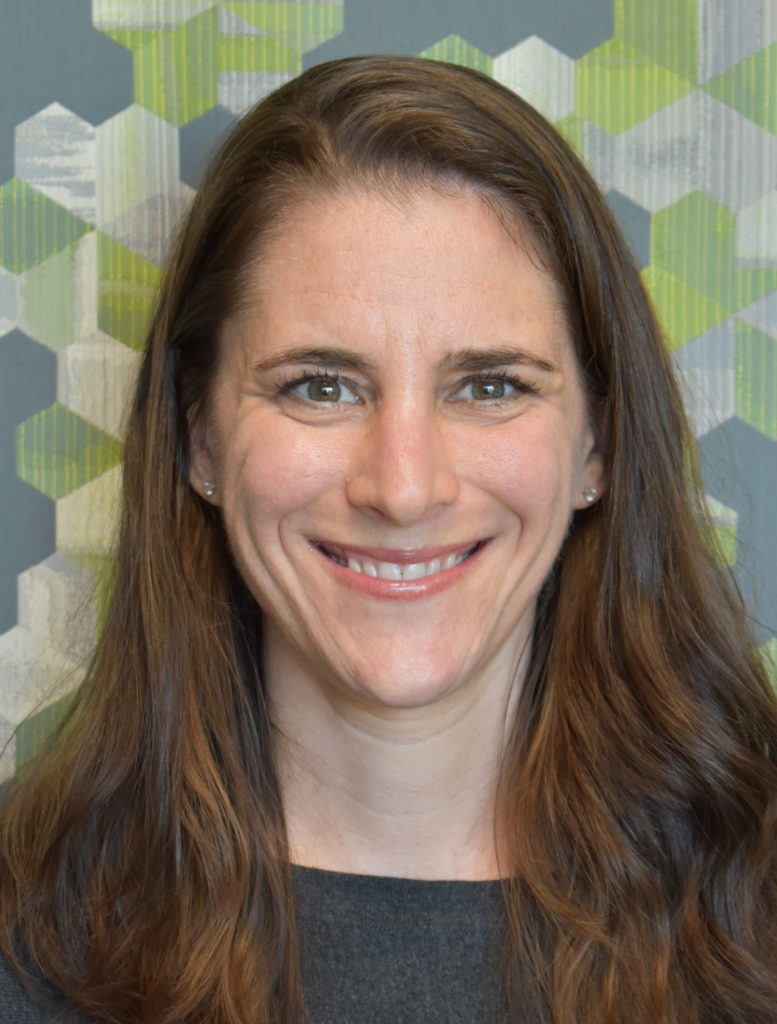Daniels and Zermack’s staff has an unusually high level of professional experience. Each project is led by a principal-in-charge, and staff is assigned to the entire duration of that project to achieve a consistent vision and clear communication with the client. This staff is adept at fully integrating the thousands of requirements and considerations necessary for the success of your building project, and of providing you with an exceptional service experience.
Beyond meeting your functional needs, our goal as architects and interior designers is to design a facility to be an excellent place to work, learn or do business in. We insist that your finished project make you smile every day and make you proud. Moreover, our team strives to make the experience of conducting the project as enjoyable as the final product is beautiful.







 Mr. Penchansky has an undergraduate and graduate degree in architecture from the University of Michigan. He is a LEED Accredited Professional and specialist in Sustainable Design and Library Design. Mr. Penchansky has been involved in over 50 library projects including Michigan’s first LEED Certified Public Library – the Harper Woods Public Library in 2005. Mr. Penchansky’s Library projects have been recognized in publications and by the American Institute of Architects. The 100,000 square foot Central Kalamazoo Public Library was published on the cover of American Libraries magazine and received an AIA Huron Valley Honor Award for design excellence as did the 20,000 sf Ferndale Public Library, which was recognized by CAM magazine as an honorable mention for Green Project of the Year 2010, and LEED Silver Certification. Mr. Penchansky has received the AIA Huron Valley Chapter Emerging Architect Award and the Hopkins Award.
Mr. Penchansky has an undergraduate and graduate degree in architecture from the University of Michigan. He is a LEED Accredited Professional and specialist in Sustainable Design and Library Design. Mr. Penchansky has been involved in over 50 library projects including Michigan’s first LEED Certified Public Library – the Harper Woods Public Library in 2005. Mr. Penchansky’s Library projects have been recognized in publications and by the American Institute of Architects. The 100,000 square foot Central Kalamazoo Public Library was published on the cover of American Libraries magazine and received an AIA Huron Valley Honor Award for design excellence as did the 20,000 sf Ferndale Public Library, which was recognized by CAM magazine as an honorable mention for Green Project of the Year 2010, and LEED Silver Certification. Mr. Penchansky has received the AIA Huron Valley Chapter Emerging Architect Award and the Hopkins Award.


