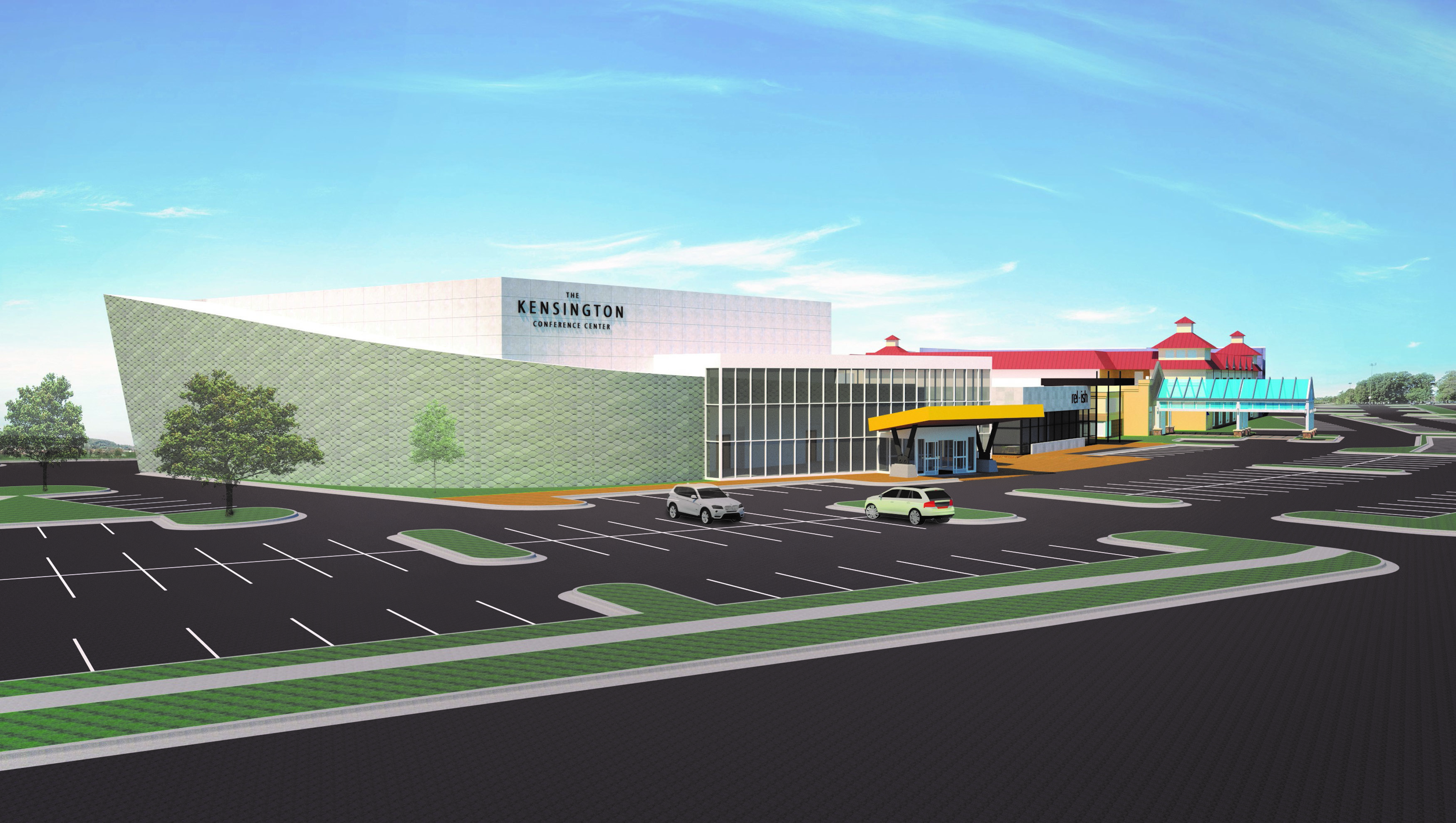Other Projects
Washington Street Gallery
Interior Renovation This interior renovation of a lease space into the new Washington Street Galley was a particularly challenging project. The project included combining two separate retail spaces into a new, dynamic gallery space with a budget of only $15,000 and in four weeks. To make task more challenging the space was long and narrow […]

Convenience Store, Gas Station, Branded Food Facilities
The multiple uses in today’s C-stores present challenging issues that Daniels and Zermack has successfully addressed to plan new and rejuvenate old stations. We work closely with owners to identify objectives and marketing strategy. We can provide comprehensive evaluations of present and future spaces needed to achieve these goals. Careful space planning allows modification of […]
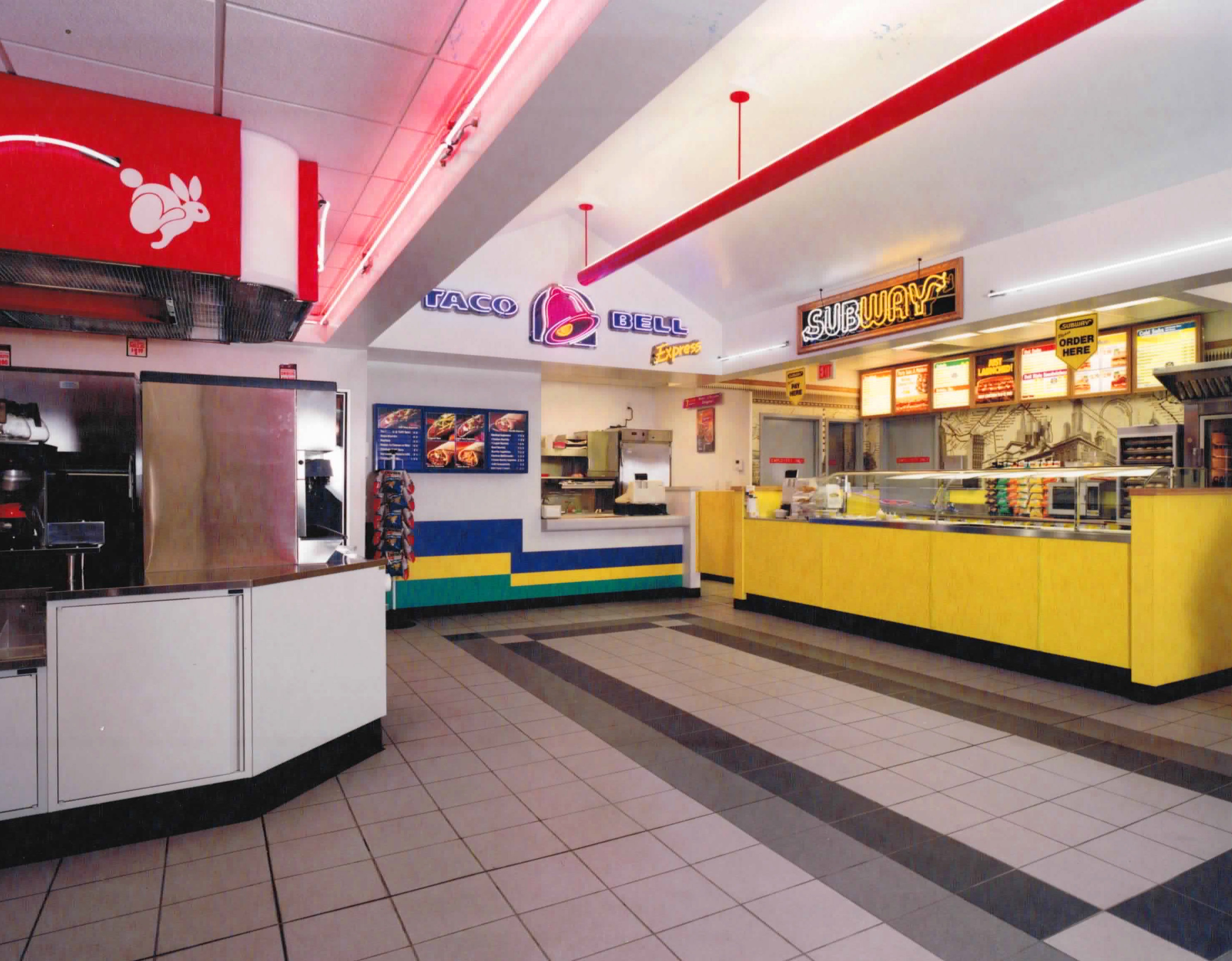
Arbor Hospice Residence
Arbor Hospice is unique. The designers at Daniels and Zermack matched individual attention to patient care with individual attention to each room.
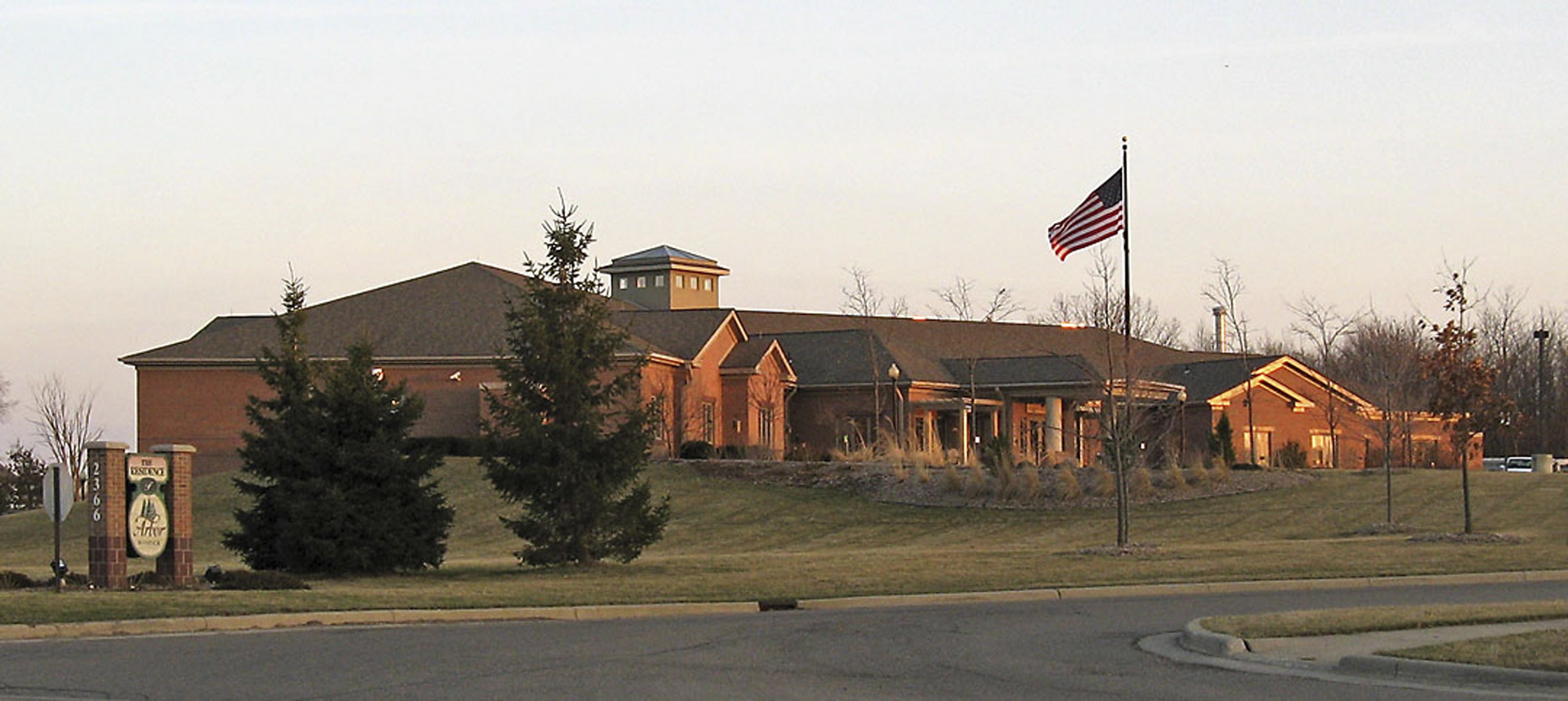
Church Projects Large and Small
Church projects can come in all sizes. Some of our projects have involved planning a new church campus in multiple phases and then designing each building and addition as time and church growth required it. Some projects have involved additions and modifications to provide for new functions needed by the congregation. Some projects have been […]
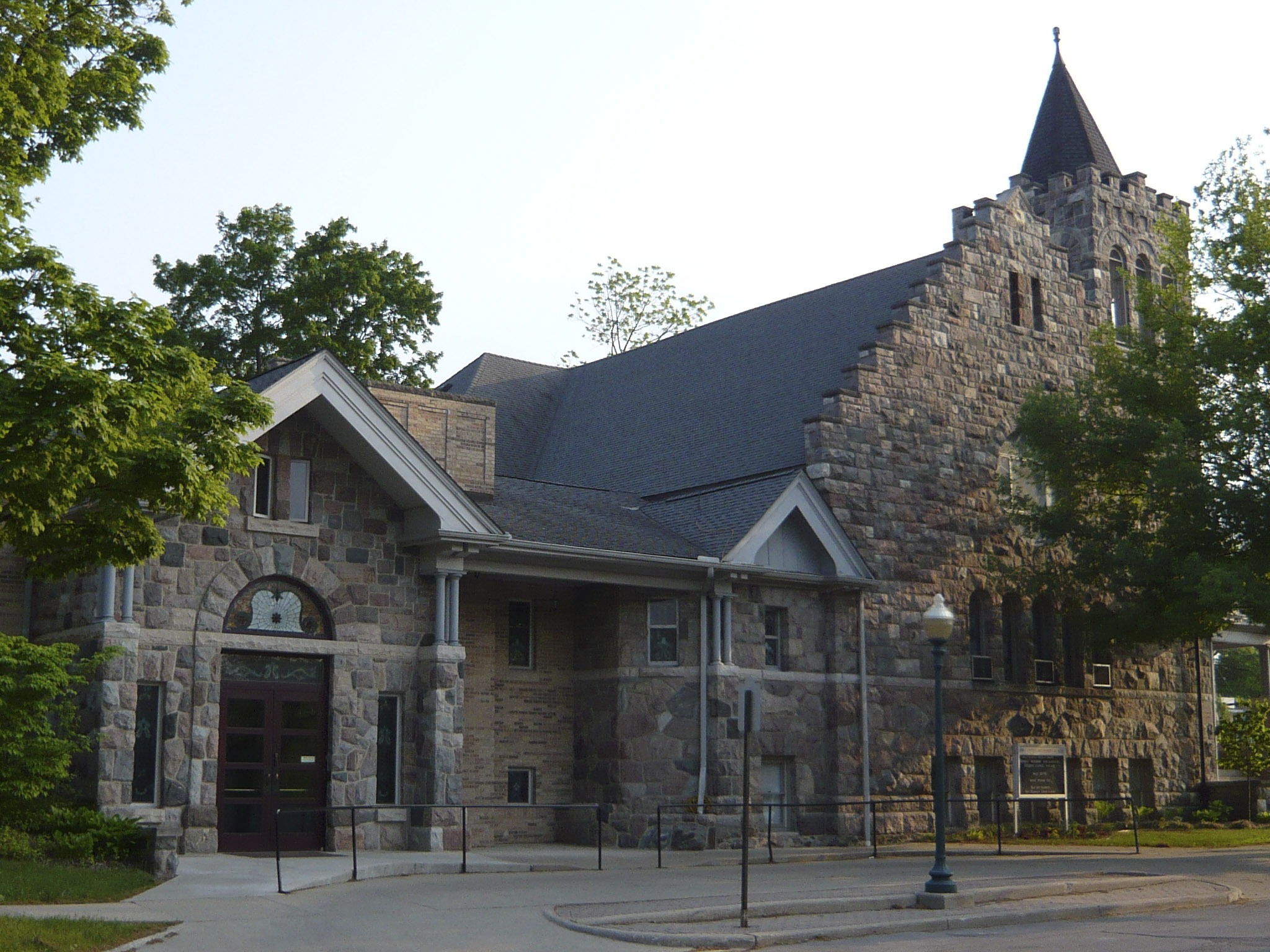
Penchansky-Bates Residence
This new house was designed to fit the steep slope of the site, a 3 acre lot in Brevard, North Carolina, with gorgeous views of the Blue Ridge Mountains to the Northwest.
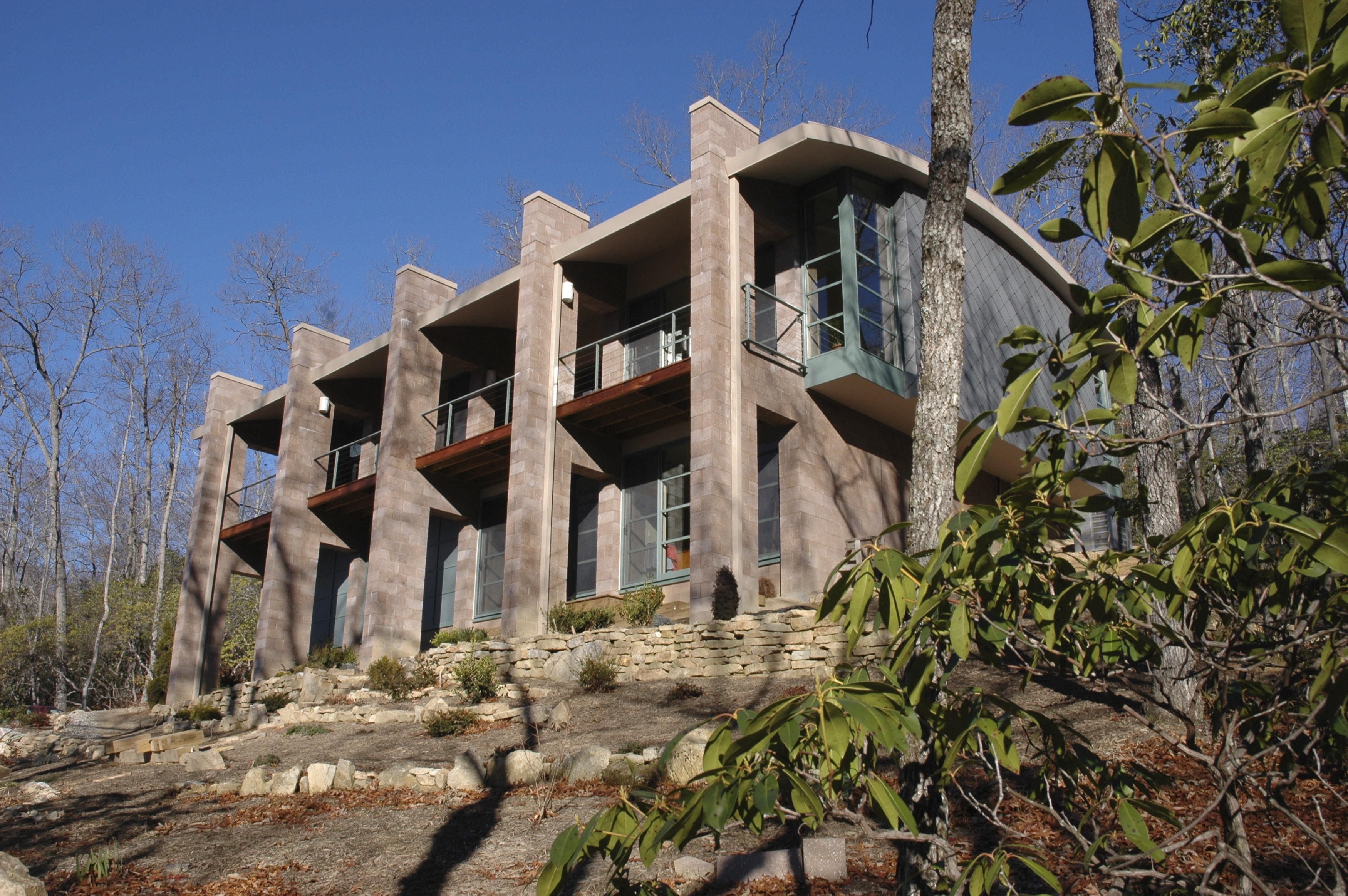
Turquiose
The objective for this new 1,400 square foot house built in Ann Arbor was a low maintenance, inexpensive, sustainable house.
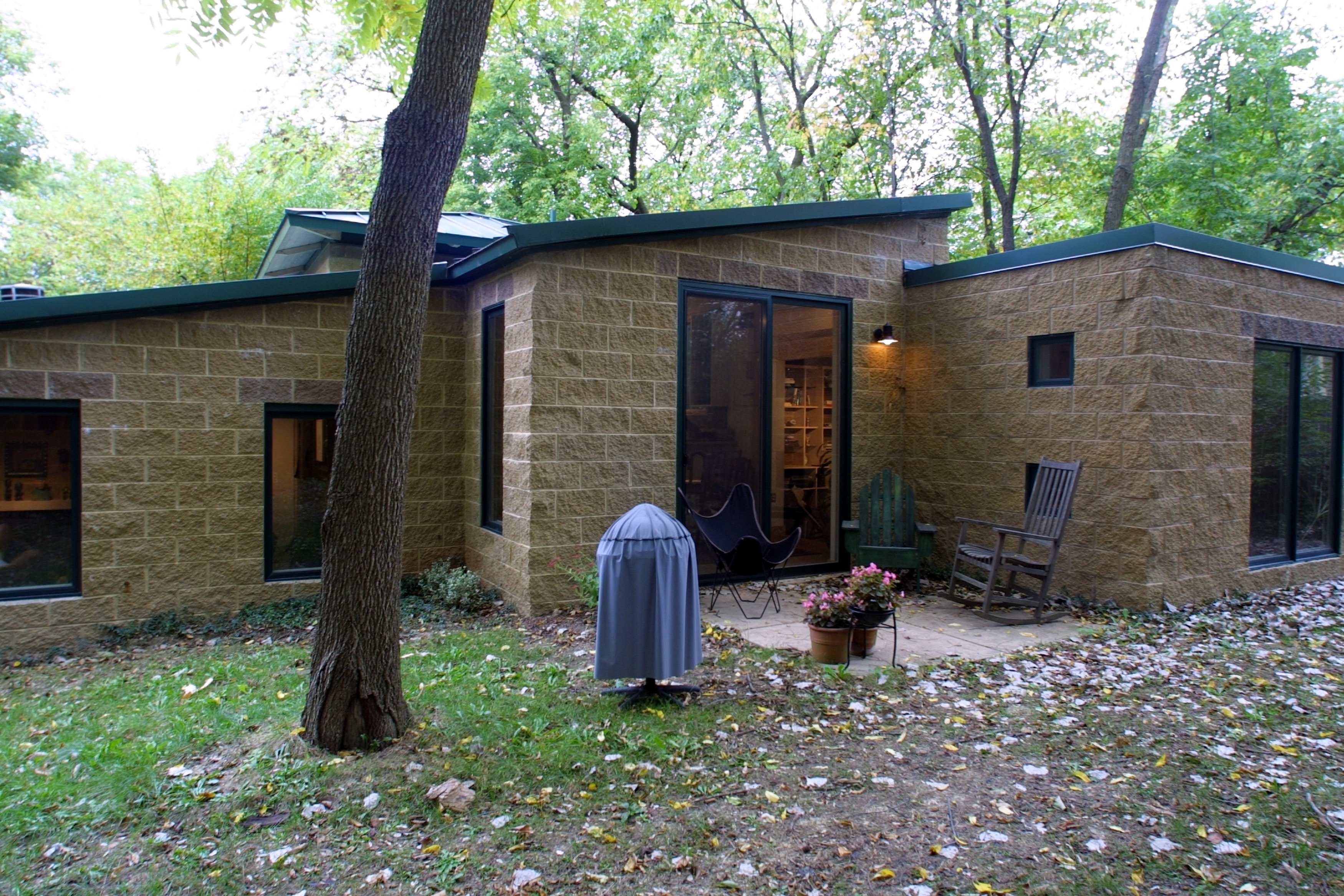
Kensington Hotel Conference Center Addition
The Kensington Hotel in Ann Arbor, MI wants to create a new 1,000 person conference center space and hired Daniels and Zermack Architects to complete an initial conceptual design to begin the internal funding and budgeting process.
