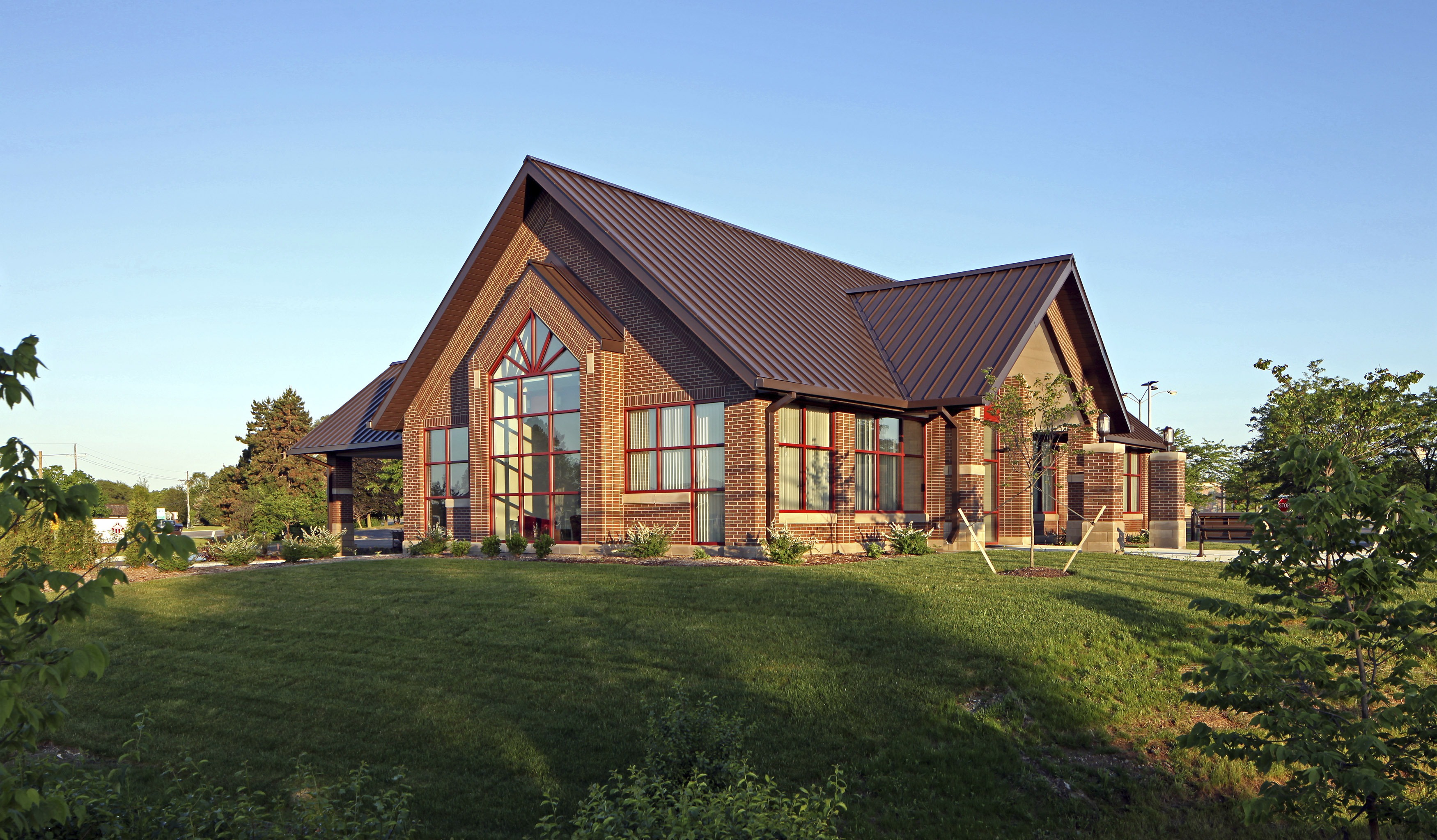Ann Arbor, Michigan(default archive head)
Washington Street Gallery
Interior Renovation This interior renovation of a lease space into the new Washington Street Galley was a particularly challenging project. The project included combining two separate retail spaces into a new, dynamic gallery space with a budget of only $15,000 and in four weeks. To make task more challenging the space was long and narrow […]

Arbor Hospice Residence
Arbor Hospice is unique. The designers at Daniels and Zermack matched individual attention to patient care with individual attention to each room.
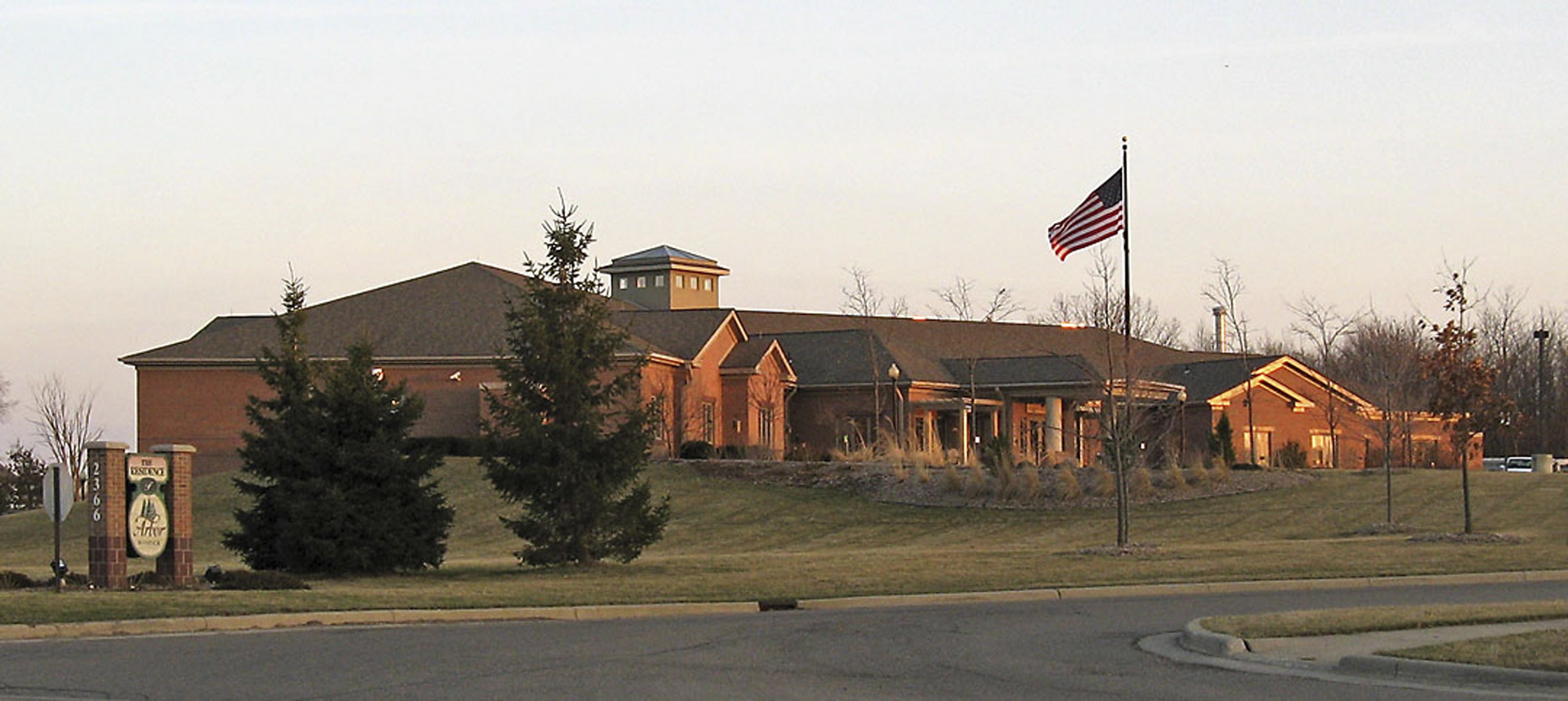
Turquiose
The objective for this new 1,400 square foot house built in Ann Arbor was a low maintenance, inexpensive, sustainable house.
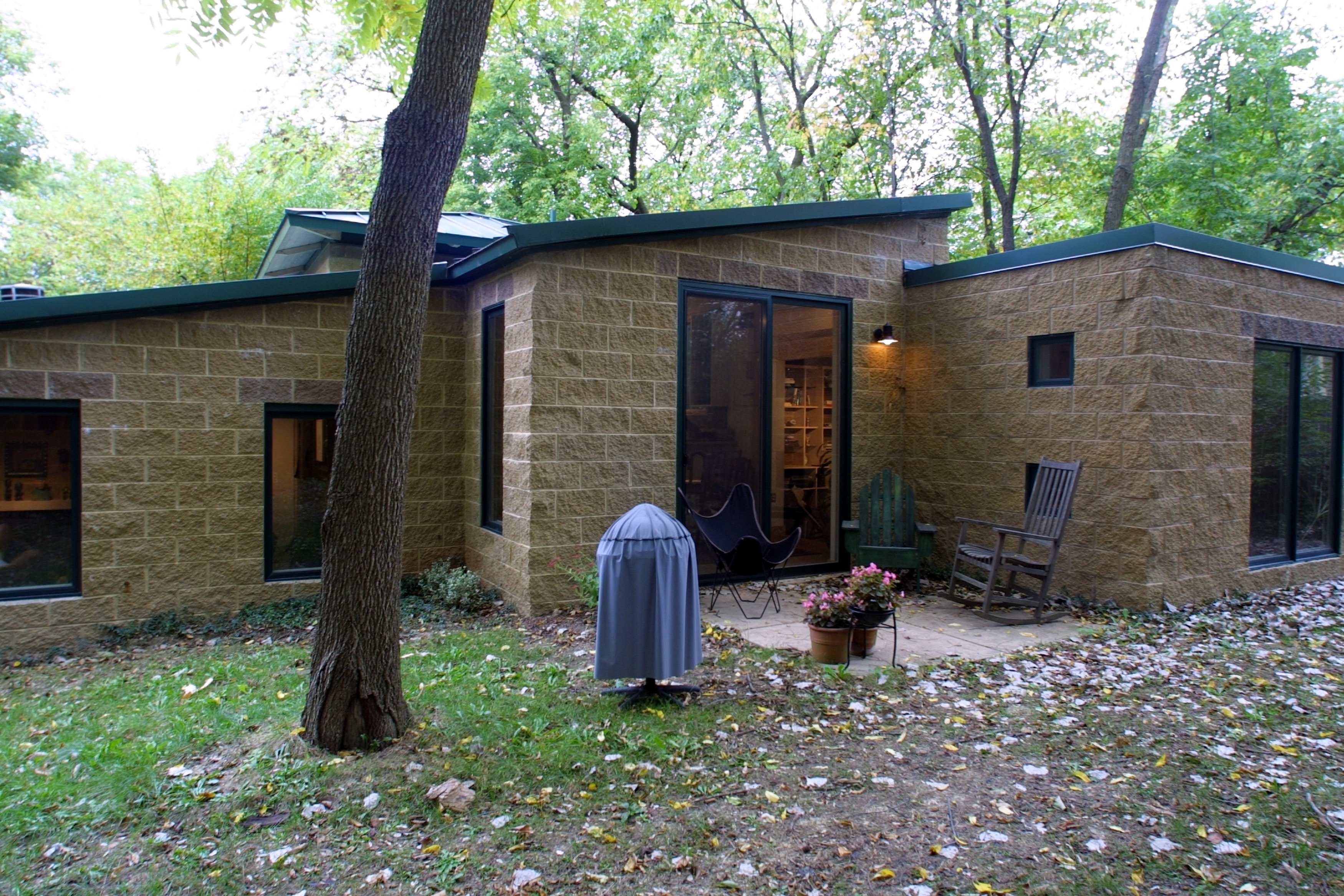
Kensington Hotel Conference Center Addition
The Kensington Hotel in Ann Arbor, MI wants to create a new 1,000 person conference center space and hired Daniels and Zermack Architects to complete an initial conceptual design to begin the internal funding and budgeting process.
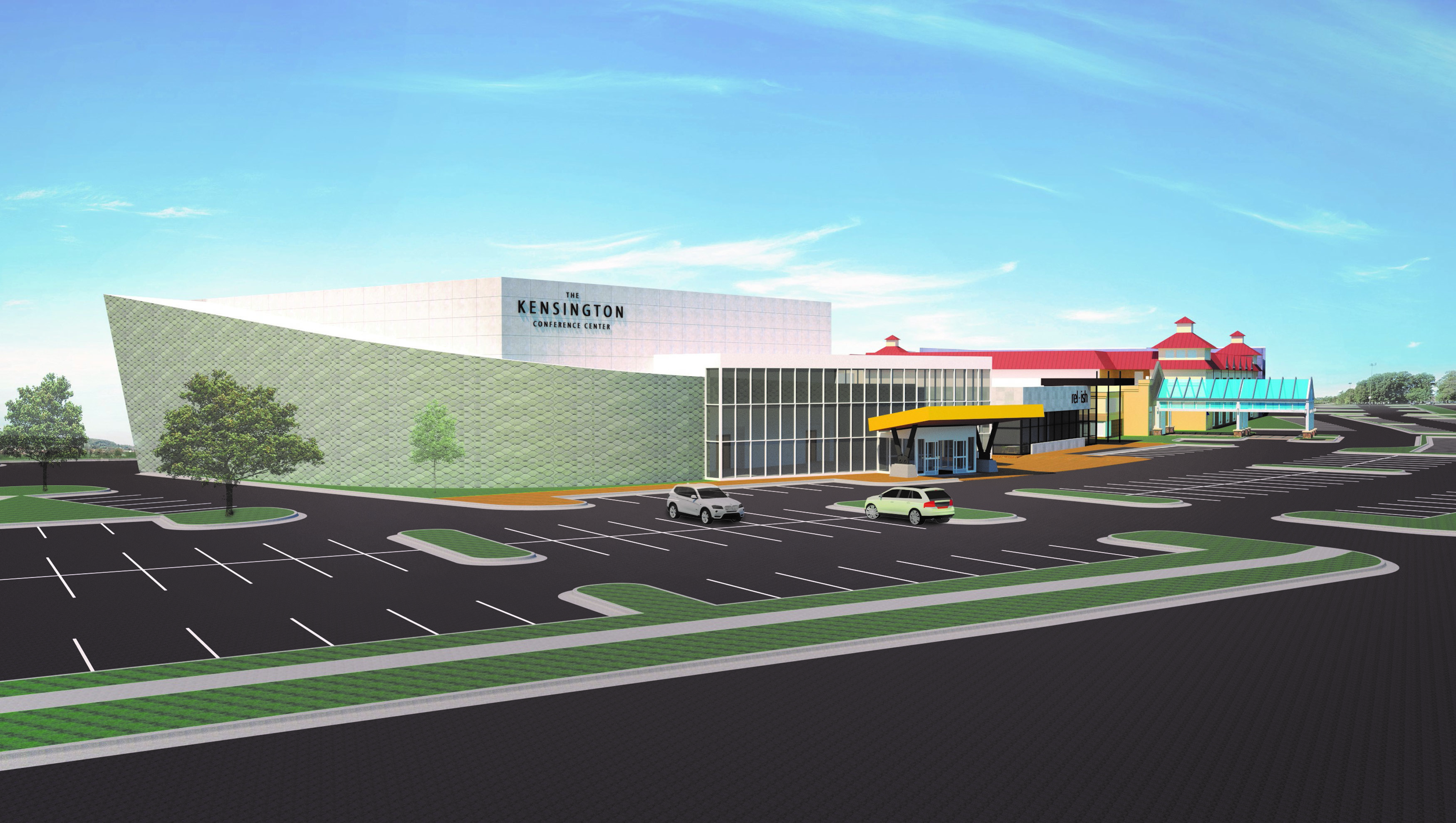
Bank of Ann Arbor Stadium Boulevard Branch
Bank of Ann Arbor wanted to take advantage of this high-volume location with a spectacular, attention-getting new branch building.
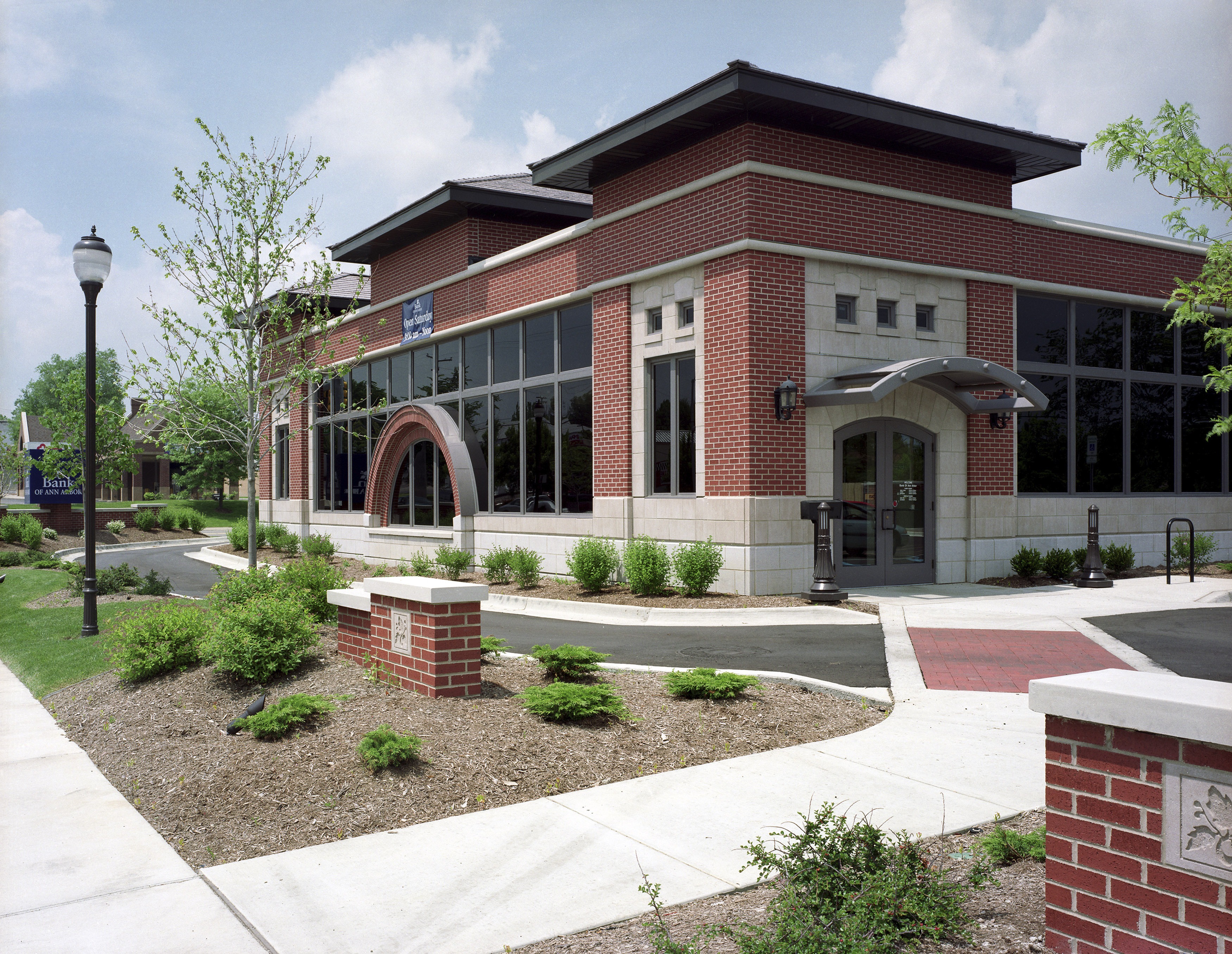
Ann Arbor State Bank State Street Branch
This new 2,700 square foot bank branch marks Ann Arbor State Bank’s first ground-up construction as they expand their reach and presence in the Ann Arbor area.
