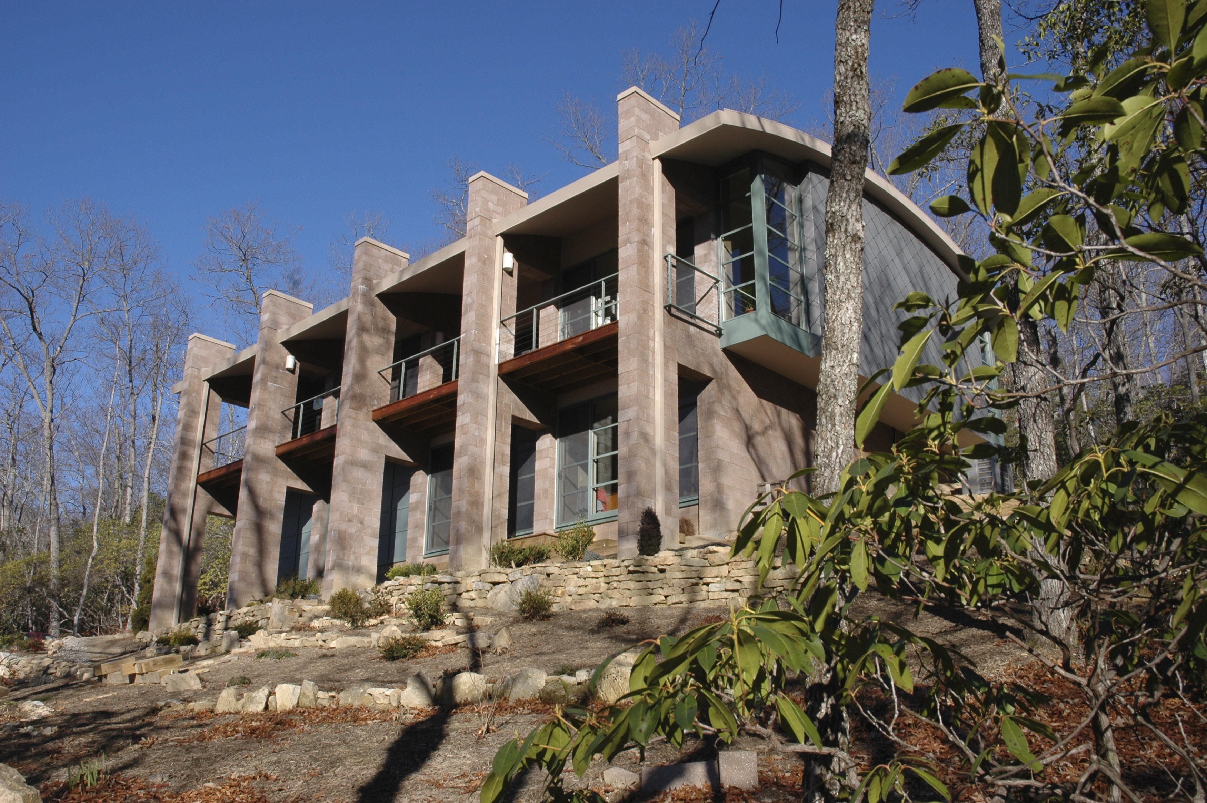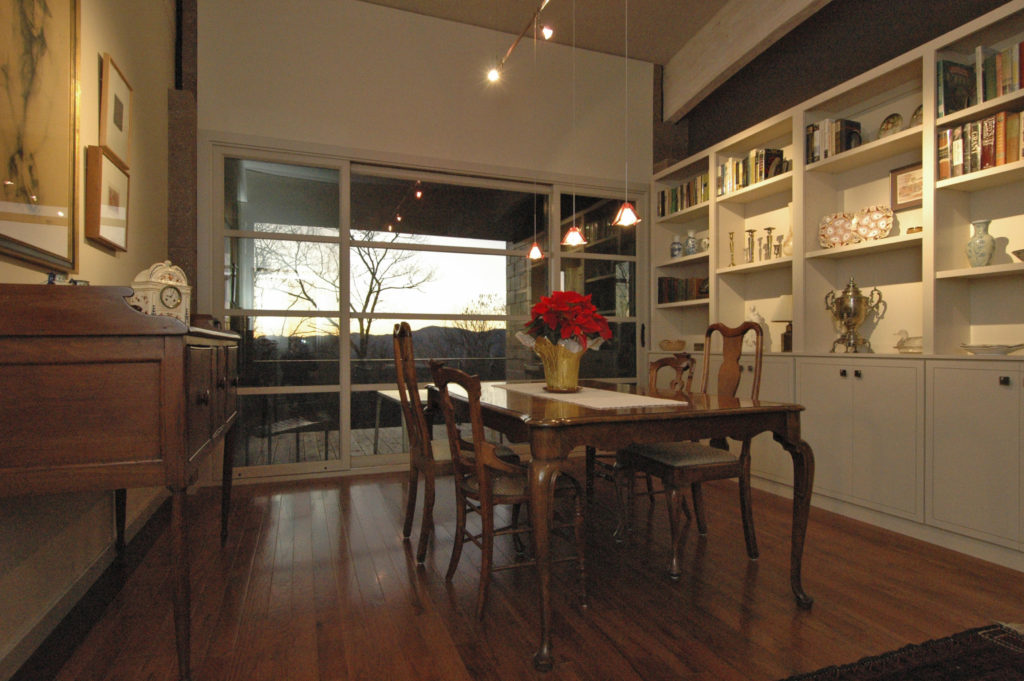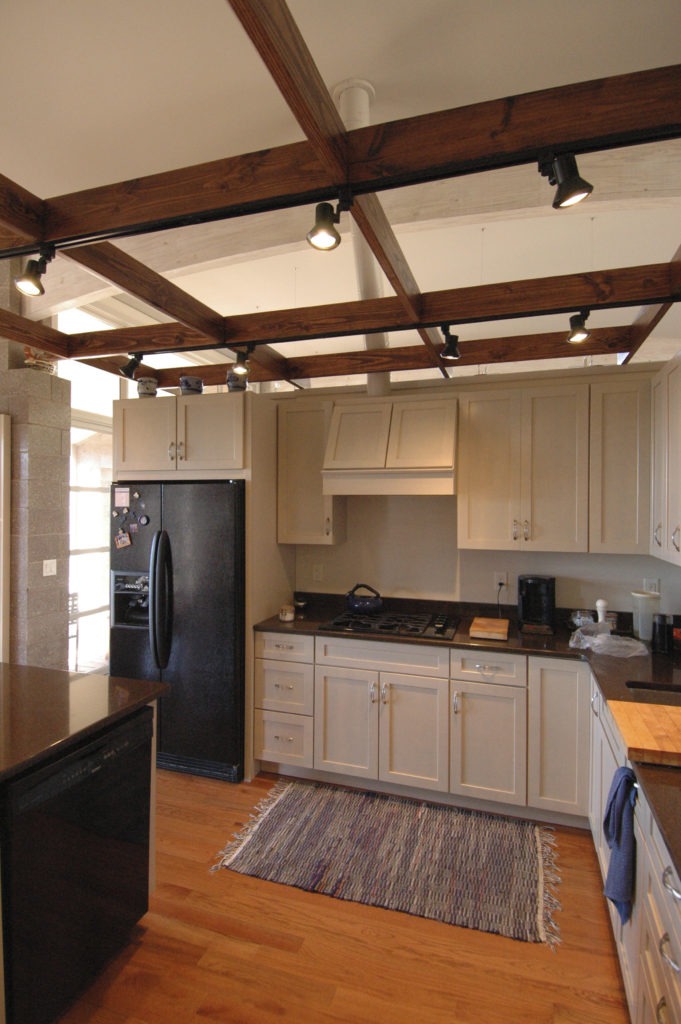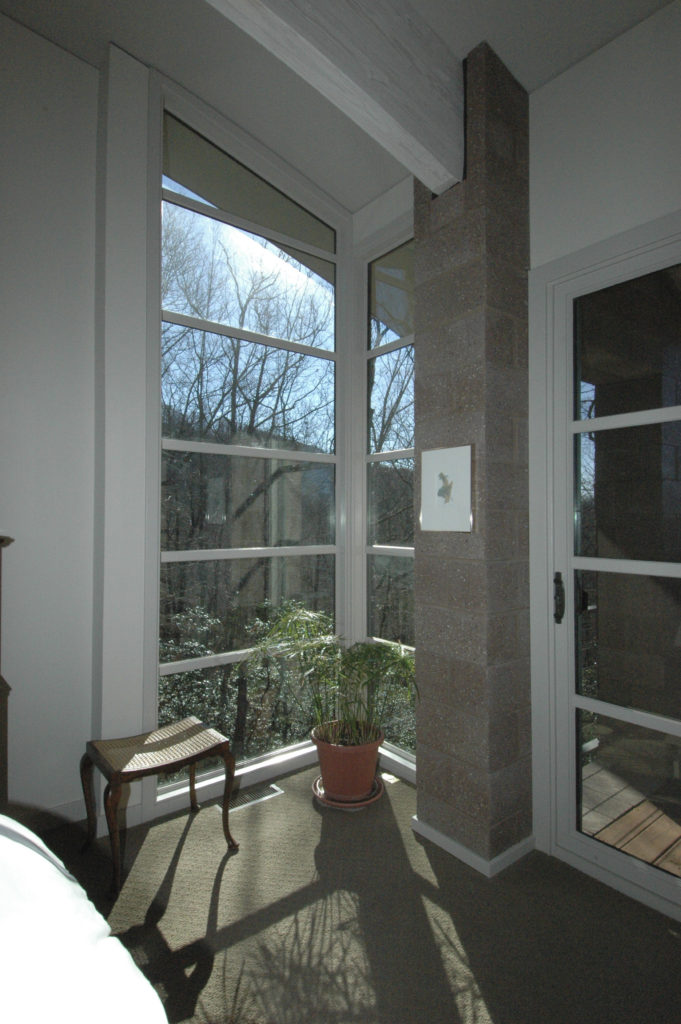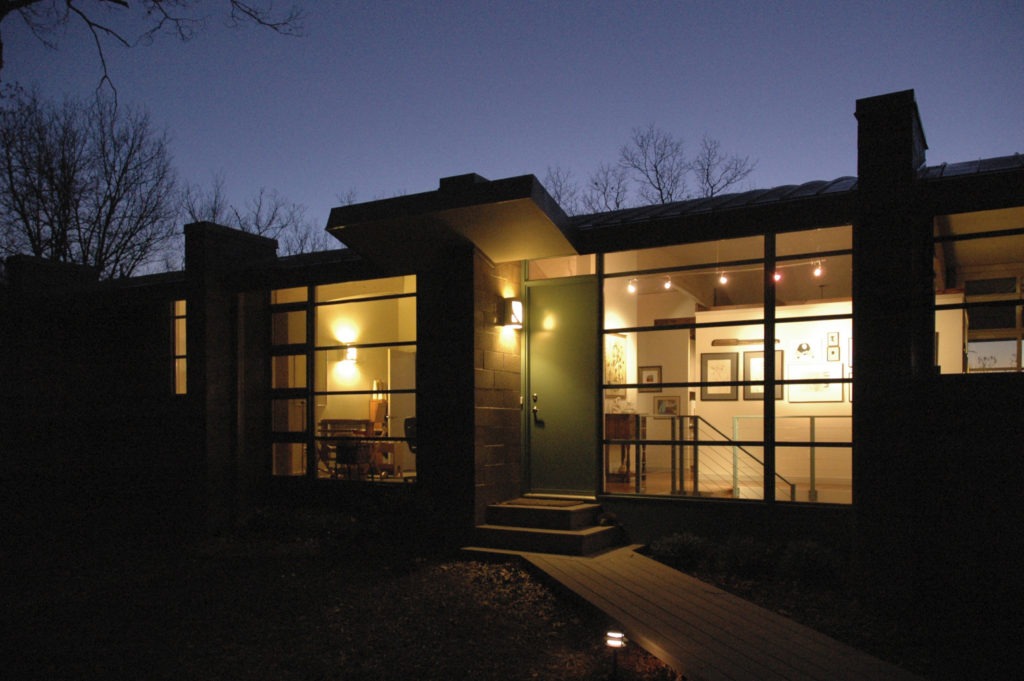Penchansky-Bates Residence
This new house built on a 3 acre mountain site in Brevard, North Carolina, was sited with gorgeous views of the Blue Ridge Mountains to the Northwest. The house was designed to fit into the steep slope of the site, with polished concrete masonry piers that spring out of the precarious terrain to support the curved laminated wood beams that carry the barrel vaulted structural insulated panels of the roof. The design utilizes large 8 foot tall by 12 foot wide sliding glass doors to maximize the views between the piers – each opening out onto a continuous balcony/deck. The house was designed for a retired couple with a master suite on the main floor and two guest rooms with a family room on the lower level along with the two car garage. The cantilevered ends of the main floor of the house are clad in a diamond shaped zinc metal panels.
